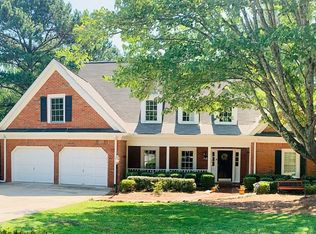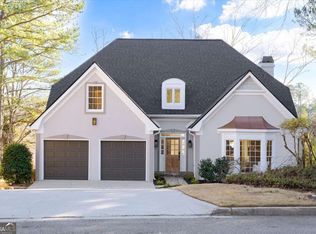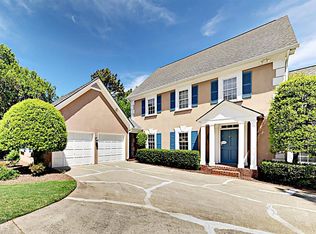This well maintained home in Spalding Lake offers a master on the main level and a fully equipped in-law suite with a private entrance on the terrace level. Enjoy direct access to the community pool, tennis courts, playground, lake, and trails from the backyard. Inside, the home features hardwood floors, granite countertops, stainless steel appliances, and a spacious owner's suite with two walk-in closets and a vaulted bath. Upstairs, two bedrooms share a Jack and Jill bath, and a third bedroom includes a private bath and bonus room. The terrace level adds a kitchen, bedroom, bath, and versatile living spaces. Copyright Georgia MLS. All rights reserved. Information is deemed reliable but not guaranteed.
This property is off market, which means it's not currently listed for sale or rent on Zillow. This may be different from what's available on other websites or public sources.


