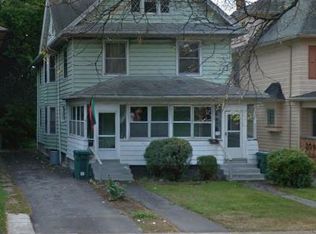Closed
$270,000
415 Arnett Blvd, Rochester, NY 14619
4beds
2,062sqft
Single Family Residence
Built in 1920
6,534 Square Feet Lot
$201,700 Zestimate®
$131/sqft
$1,978 Estimated rent
Home value
$201,700
$175,000 - $228,000
$1,978/mo
Zestimate® history
Loading...
Owner options
Explore your selling options
What's special
This beautifully restored & renovated 1920s gem in the 19th Ward will knock your socks off! A sophisticated two-story residence exudes timeless charm & character. Boasting 4 spacious bedrooms & spa-like updated full bath (2024), this home offers a perfect blend of classic elegance & modern comfort. Step inside to discover gleaming HDWD floors, deep moldings, natural woodwork & tons of natural light streaming through large windows. The renovated kitchen (2024) features new appliances, granite countertops, new flooring & warm wood cabinetry. A gracious formal dining rm has a boxed beam ceiling, stained glass window & cozy window seat. Fall in love with the living rm-a stylish fireplace & great entertaining space. So many extra features; open front porch, rear enclosed porch, 2nd fl sleeping porch, pocket doors, & amazing staircase w/oversized stained glass window & unique bronze sculpture on the bannister. 2 car gar. Other 2024 updates include: Tear off roof, hot water tank, refurbished 1st fl windows, replacement windows on 2nd fl, interior & exterior paint. Open house Saturday, May 4th (12-1:30pm). Delayed neg form on file. Please submit offers by 4pm on Tuesday, 5/7.
Zillow last checked: 8 hours ago
Listing updated: June 07, 2024 at 11:37am
Listed by:
Angela F. Brown 585-362-8589,
Keller Williams Realty Greater Rochester
Bought with:
Anthony C. Butera, 10491209556
Keller Williams Realty Greater Rochester
Source: NYSAMLSs,MLS#: R1533283 Originating MLS: Rochester
Originating MLS: Rochester
Facts & features
Interior
Bedrooms & bathrooms
- Bedrooms: 4
- Bathrooms: 1
- Full bathrooms: 1
Heating
- Gas, Forced Air
Cooling
- Central Air
Appliances
- Included: Exhaust Fan, Electric Oven, Electric Range, Gas Water Heater, Refrigerator, Range Hood
- Laundry: In Basement
Features
- Separate/Formal Dining Room, Entrance Foyer, Separate/Formal Living Room, Granite Counters, Natural Woodwork, Programmable Thermostat
- Flooring: Hardwood, Varies, Vinyl
- Windows: Leaded Glass, Thermal Windows
- Basement: Full
- Number of fireplaces: 1
Interior area
- Total structure area: 2,062
- Total interior livable area: 2,062 sqft
Property
Parking
- Total spaces: 2
- Parking features: Detached, Garage, Shared Driveway
- Garage spaces: 2
Features
- Patio & porch: Open, Porch
- Exterior features: Blacktop Driveway, Fence
- Fencing: Partial
Lot
- Size: 6,534 sqft
- Dimensions: 43 x 156
- Features: Near Public Transit, Rectangular, Rectangular Lot
Details
- Parcel number: 26140012065000030110000000
- Special conditions: Standard
Construction
Type & style
- Home type: SingleFamily
- Architectural style: Colonial,Historic/Antique
- Property subtype: Single Family Residence
Materials
- Brick, Wood Siding
- Foundation: Block
- Roof: Asphalt
Condition
- Resale
- Year built: 1920
Utilities & green energy
- Electric: Circuit Breakers
- Sewer: Connected
- Water: Connected, Public
- Utilities for property: Sewer Connected, Water Connected
Community & neighborhood
Location
- Region: Rochester
- Subdivision: Erickson & Perkins
Other
Other facts
- Listing terms: Cash,Conventional,FHA,VA Loan
Price history
| Date | Event | Price |
|---|---|---|
| 6/7/2024 | Sold | $270,000+42.1%$131/sqft |
Source: | ||
| 5/10/2024 | Pending sale | $190,000$92/sqft |
Source: | ||
| 5/2/2024 | Listed for sale | $190,000+71.2%$92/sqft |
Source: | ||
| 1/31/2024 | Sold | $111,000+48%$54/sqft |
Source: | ||
| 10/11/2023 | Pending sale | $75,000$36/sqft |
Source: | ||
Public tax history
| Year | Property taxes | Tax assessment |
|---|---|---|
| 2024 | -- | $146,900 +69% |
| 2023 | -- | $86,900 |
| 2022 | -- | $86,900 |
Find assessor info on the county website
Neighborhood: 19th Ward
Nearby schools
GreatSchools rating
- 3/10School 16 John Walton SpencerGrades: PK-6Distance: 0.3 mi
- NAJoseph C Wilson Foundation AcademyGrades: K-8Distance: 0.6 mi
- 6/10Rochester Early College International High SchoolGrades: 9-12Distance: 0.6 mi
Schools provided by the listing agent
- District: Rochester
Source: NYSAMLSs. This data may not be complete. We recommend contacting the local school district to confirm school assignments for this home.
