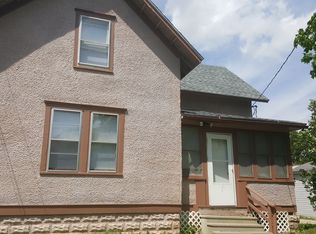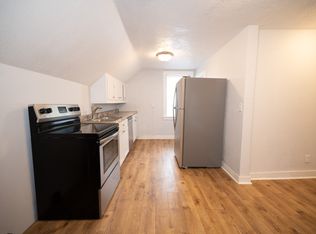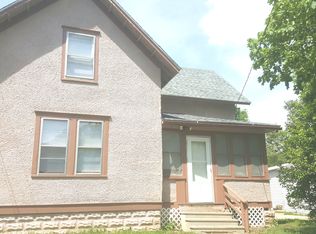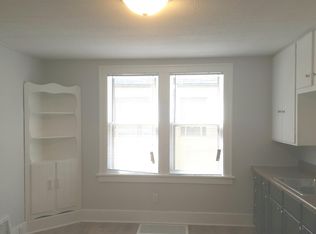Closed
$235,000
415 7th St SE, Rochester, MN 55904
3beds
1,372sqft
Single Family Residence
Built in 1926
4,791.6 Square Feet Lot
$249,900 Zestimate®
$171/sqft
$1,760 Estimated rent
Home value
$249,900
$237,000 - $262,000
$1,760/mo
Zestimate® history
Loading...
Owner options
Explore your selling options
What's special
This charming, move-in ready home offers plenty of character to stand out from the rest! Take notice of all the natural light, the gleaming hardwood floors, and the formal dining room perfect for entertaining. You’ll appreciate the welcoming front porch and private back patio… a great place for cookouts and enjoying the warmer weather. The basement provides extra room with an office or flex room and additional bath, along with extra storage space. All this plus a location that’s tough to beat… walking distance from everything downtown Rochester has to offer. Updated windows, newer washer and dryer. 4 star pet rating - your furry friends will love the big fenced in backyard!
Zillow last checked: 8 hours ago
Listing updated: June 08, 2024 at 07:30pm
Listed by:
Enclave Team 646-859-2368,
Real Broker, LLC.,
Marcia Gehrt 507-250-3582
Bought with:
Susan Williams
Elcor Realty of Rochester Inc.
Source: NorthstarMLS as distributed by MLS GRID,MLS#: 6362856
Facts & features
Interior
Bedrooms & bathrooms
- Bedrooms: 3
- Bathrooms: 2
- Full bathrooms: 1
- 3/4 bathrooms: 1
Bedroom 1
- Level: Upper
- Area: 148 Square Feet
- Dimensions: 10x14.8
Bedroom 2
- Level: Upper
- Area: 149.94 Square Feet
- Dimensions: 10.2x14.7
Bedroom 3
- Level: Main
- Area: 88 Square Feet
- Dimensions: 10x8.8
Bathroom
- Level: Upper
- Area: 40.95 Square Feet
- Dimensions: 6.5x6.3
Bathroom
- Level: Basement
- Area: 46.97 Square Feet
- Dimensions: 7.7x6.1
Dining room
- Level: Main
- Area: 137 Square Feet
- Dimensions: 13.7x10
Flex room
- Level: Basement
- Area: 153.51 Square Feet
- Dimensions: 12.9x11.9
Kitchen
- Level: Main
- Area: 89.76 Square Feet
- Dimensions: 10.2x8.8
Laundry
- Level: Basement
- Area: 84.7 Square Feet
- Dimensions: 7.7x11
Living room
- Level: Main
- Area: 134 Square Feet
- Dimensions: 13.4x10
Heating
- Forced Air
Cooling
- Central Air
Appliances
- Included: Dryer, Exhaust Fan, Range, Refrigerator, Washer
Features
- Basement: Partially Finished
- Has fireplace: No
Interior area
- Total structure area: 1,372
- Total interior livable area: 1,372 sqft
- Finished area above ground: 1,120
- Finished area below ground: 252
Property
Parking
- Total spaces: 1
- Parking features: Detached
- Garage spaces: 1
Accessibility
- Accessibility features: None
Features
- Levels: Two
- Stories: 2
- Patio & porch: Patio, Porch
- Fencing: Full,Wood
Lot
- Size: 4,791 sqft
- Dimensions: 49.5 x 132
Details
- Additional structures: Storage Shed
- Foundation area: 560
- Parcel number: 640123005672
- Zoning description: Residential-Single Family
Construction
Type & style
- Home type: SingleFamily
- Property subtype: Single Family Residence
Materials
- Stucco
- Roof: Asphalt
Condition
- Age of Property: 98
- New construction: No
- Year built: 1926
Utilities & green energy
- Gas: Natural Gas
- Sewer: City Sewer/Connected
- Water: City Water/Connected
Community & neighborhood
Location
- Region: Rochester
- Subdivision: East Rochester Add-Part Torrens
HOA & financial
HOA
- Has HOA: No
Price history
| Date | Event | Price |
|---|---|---|
| 6/8/2023 | Sold | $235,000+2.6%$171/sqft |
Source: | ||
| 5/4/2023 | Pending sale | $229,000$167/sqft |
Source: | ||
| 5/3/2023 | Listed for sale | $229,000+38.8%$167/sqft |
Source: | ||
| 11/19/2019 | Listing removed | $165,000$120/sqft |
Source: RE/MAX Results - Rochester #5297829 Report a problem | ||
| 11/18/2019 | Listed for sale | $165,000-2.9%$120/sqft |
Source: RE/MAX Results - Rochester #5297829 Report a problem | ||
Public tax history
| Year | Property taxes | Tax assessment |
|---|---|---|
| 2024 | $2,506 | $175,100 -10.9% |
| 2023 | -- | $196,500 +15.5% |
| 2022 | $1,744 +6.5% | $170,200 +37.8% |
Find assessor info on the county website
Neighborhood: Slatterly Park
Nearby schools
GreatSchools rating
- 2/10Riverside Central Elementary SchoolGrades: PK-5Distance: 0.1 mi
- 9/10Mayo Senior High SchoolGrades: 8-12Distance: 1 mi
- 4/10Kellogg Middle SchoolGrades: 6-8Distance: 1.7 mi
Schools provided by the listing agent
- Elementary: Riverside Central
- Middle: Kellogg
- High: Century
Source: NorthstarMLS as distributed by MLS GRID. This data may not be complete. We recommend contacting the local school district to confirm school assignments for this home.
Get a cash offer in 3 minutes
Find out how much your home could sell for in as little as 3 minutes with a no-obligation cash offer.
Estimated market value
$249,900
Get a cash offer in 3 minutes
Find out how much your home could sell for in as little as 3 minutes with a no-obligation cash offer.
Estimated market value
$249,900



