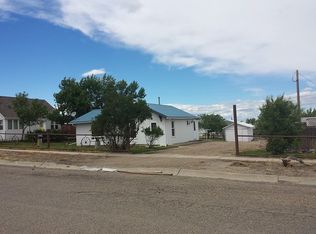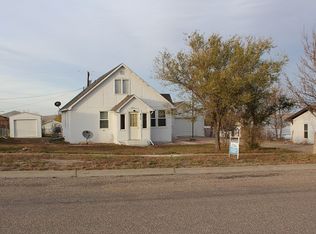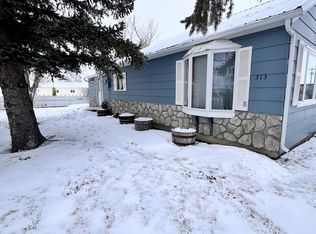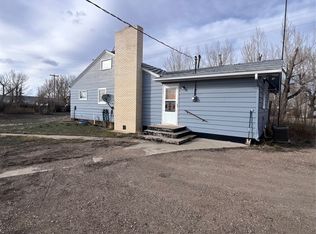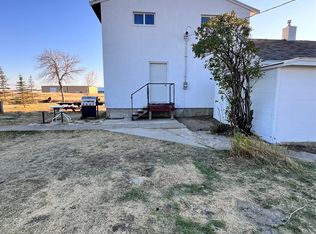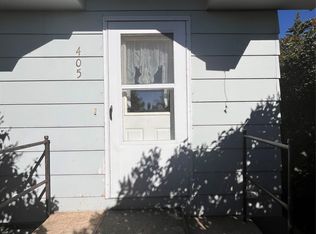This 1346 square foot single family home has 3 bedrooms and 2.0 bathrooms. This home is located at 415 3rd St S, Sunburst, MT 59482.
For sale
Price cut: $17K (10/6)
$125,000
415 3rd St S, Sunburst, MT 59482
3beds
2baths
1,346sqft
Est.:
Single Family Residence
Built in 1941
10,498 Acres Lot
$-- Zestimate®
$93/sqft
$-- HOA
What's special
- 59 days |
- 697 |
- 29 |
Zillow last checked: 8 hours ago
Listed by:
Brenda Longcake,
1st Choice Realty
Source: United Country,MLS#: 25033-35338
Tour with a local agent
Facts & features
Interior
Bedrooms & bathrooms
- Bedrooms: 3
- Bathrooms: 2
Features
- Has basement: No
- Has fireplace: No
Interior area
- Total structure area: 1,346
- Total interior livable area: 1,346 sqft
Property
Lot
- Size: 10,498 Acres
Construction
Type & style
- Home type: SingleFamily
- Property subtype: Single Family Residence
Condition
- Year built: 1941
Community & HOA
Location
- Region: Sunburst
Financial & listing details
- Price per square foot: $93/sqft
- Date on market: 10/16/2025
- Lease term: Contact For Details
Estimated market value
Not available
Estimated sales range
Not available
$1,431/mo
Price history
Price history
| Date | Event | Price |
|---|---|---|
| 10/6/2025 | Price change | $125,000-12%$93/sqft |
Source: | ||
| 5/2/2025 | Price change | $142,000-5.3%$105/sqft |
Source: | ||
| 10/16/2024 | Listed for sale | $150,000$111/sqft |
Source: | ||
Public tax history
Public tax history
Tax history is unavailable.BuyAbility℠ payment
Est. payment
$629/mo
Principal & interest
$485
Property taxes
$100
Home insurance
$44
Climate risks
Neighborhood: 59482
Nearby schools
GreatSchools rating
- NASunburst Elementary SchoolGrades: PK-6Distance: 0.2 mi
- 9/10Sunburst Middle SchoolGrades: 7-8Distance: 0.2 mi
- 4/10Sunburst High SchoolGrades: 9-12Distance: 0 mi
- Loading
- Loading
