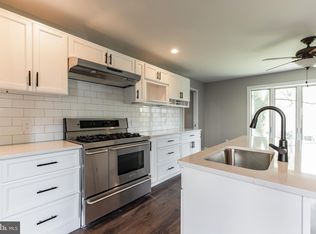Love the "old world charm" of a classic Victorian and the amenities of a new construction home? Here is the dream. This immaculate Eastside newer construction home offers the high ceilings, curved archways and hardwood floors of a gracious Victorian AND the open concept and spaciousness you crave. Enter into a well-appointed foyer with columns leading to a large formal living room w/ windowed seating area. Sliding french doors lead to a study/office and formal dining room with large XL windows and plenty of natural light. The heart of this home lies in the kitchen/great room area with eat-in kitchen, peninsula seating, stainless appliances and a great room w/ gas fireplace. The spacious 2nd floor master suite offers a master bath with whirlpool tub and double vanity. You will also find main bath, 2 bedrooms and 2nd floor laundry The walk up 3rd floor offers plenty of opportunity for expansion and storage. A huge finished basement has room for a family room, playroom AND office. The finished basement has a state of the art drainage system with a limited lifetime warranty transferable to the new owners. On the exterior, enjoy a front porch, back deck and hard-scaped circular patio great for fire pit, charming double-door shed, and large, serene/private yard w/ matured landscape. All this in this desirable Haddon Heights community; walk to schools, parks, Station Ave. shops. Minutes to Philadelphia. This home has it all.
This property is off market, which means it's not currently listed for sale or rent on Zillow. This may be different from what's available on other websites or public sources.

