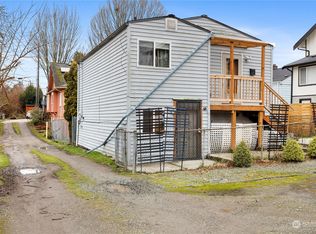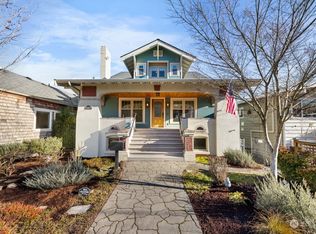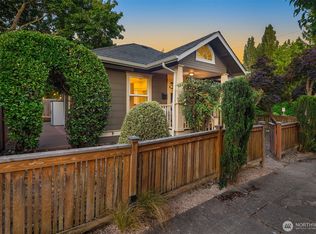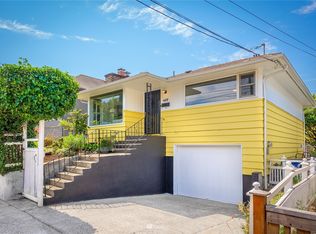Sold
Listed by:
James Dainard,
Heaton Dainard, LLC,
Katie Kepler,
Heaton Dainard, LLC
Bought with: Windermere Real Estate Co.
$2,155,400
415 31ST Avenue E, Seattle, WA 98112
6beds
2,705sqft
Single Family Residence
Built in 2024
4,399.56 Square Feet Lot
$2,090,200 Zestimate®
$797/sqft
$6,765 Estimated rent
Home value
$2,090,200
$1.92M - $2.28M
$6,765/mo
Zestimate® history
Loading...
Owner options
Explore your selling options
What's special
Crafted w careful consideration, this newly constructed dwelling embraces a palette of organic & eco-friendly materials. Open-concept layout seamlessly blends functionality w style. Highlighting classic kitchen- adorned w top-tier appliances & sleek cabinetry. Expansive primary suite, complete w WIC & spa-inspired en-suite. On the top floor, a generous, spacious rec room, guest accommodations, & access to a covered rooftop deck await. Standout features like 2-car garage (EV-ready) w/ alley access, efficient systems, & legal ADU distinguish it from traditional homes. Both indoor/outdoor living areas promote year-round gathering. Convenient proximity to Madison Valleys amenities & just a short walk to the Arboretum & Japanese Gardens.
Zillow last checked: 8 hours ago
Listing updated: August 02, 2024 at 12:26pm
Listed by:
James Dainard,
Heaton Dainard, LLC,
Katie Kepler,
Heaton Dainard, LLC
Bought with:
Sol Villarreal, 117035
Windermere Real Estate Co.
Source: NWMLS,MLS#: 2239552
Facts & features
Interior
Bedrooms & bathrooms
- Bedrooms: 6
- Bathrooms: 6
- Full bathrooms: 1
- 3/4 bathrooms: 3
- 1/2 bathrooms: 1
- Main level bathrooms: 2
- Main level bedrooms: 1
Primary bedroom
- Level: Second
Bedroom
- Level: Third
Bedroom
- Level: Second
Bedroom
- Level: Second
Bedroom
- Level: Main
Bathroom full
- Level: Second
Bathroom three quarter
- Level: Third
Bathroom three quarter
- Level: Second
Bathroom three quarter
- Level: Main
Other
- Level: Main
Other
- Level: Main
Den office
- Level: Main
Dining room
- Level: Main
Entry hall
- Level: Main
Great room
- Level: Main
Kitchen with eating space
- Level: Main
Living room
- Level: Main
Rec room
- Level: Third
Utility room
- Level: Main
Heating
- Fireplace(s)
Cooling
- Has cooling: Yes
Appliances
- Included: Dishwasher(s), Garbage Disposal, Microwave(s), Refrigerator(s), See Remarks, Stove(s)/Range(s), Water Heater: Gas-On Demand, Water Heater Location: First floor closet
Features
- Bath Off Primary, Dining Room, Loft
- Flooring: Ceramic Tile, Engineered Hardwood, Hardwood
- Doors: French Doors
- Windows: Double Pane/Storm Window
- Basement: None
- Number of fireplaces: 1
- Fireplace features: Gas, Main Level: 1, Fireplace
Interior area
- Total structure area: 2,705
- Total interior livable area: 2,705 sqft
Property
Parking
- Total spaces: 2
- Parking features: RV Parking, Driveway, Detached Garage
- Garage spaces: 2
Features
- Levels: Multi/Split
- Entry location: Main
- Patio & porch: Ceramic Tile, Hardwood, Second Kitchen, Wet Bar, Bath Off Primary, SMART Wired, Double Pane/Storm Window, Dining Room, French Doors, Loft, Vaulted Ceiling(s), Walk-In Closet(s), Fireplace, Water Heater
- Has view: Yes
- View description: Territorial
Lot
- Size: 4,399 sqft
- Features: Curbs, Paved, Sidewalk, Deck, Electric Car Charging, Fenced-Fully, Gas Available, Gated Entry, Patio, Rooftop Deck, RV Parking
- Topography: Level
Details
- Additional structures: ADU Beds: 1, ADU Baths: 1
- Parcel number: 9209900320
- Special conditions: Standard
Construction
Type & style
- Home type: SingleFamily
- Architectural style: Traditional
- Property subtype: Single Family Residence
Materials
- Cement Planked, Wood Siding, Wood Products
- Foundation: Poured Concrete
- Roof: Composition
Condition
- Very Good
- New construction: Yes
- Year built: 2024
Utilities & green energy
- Sewer: Sewer Connected
- Water: Public
Community & neighborhood
Location
- Region: Seattle
- Subdivision: Madison Valley
Other
Other facts
- Listing terms: Cash Out,Conventional
- Cumulative days on market: 310 days
Price history
| Date | Event | Price |
|---|---|---|
| 7/29/2024 | Sold | $2,155,400-2%$797/sqft |
Source: | ||
| 6/28/2024 | Pending sale | $2,199,000$813/sqft |
Source: | ||
| 6/13/2024 | Price change | $2,199,000-4.2%$813/sqft |
Source: | ||
| 5/17/2024 | Listed for sale | $2,295,000+232.6%$848/sqft |
Source: | ||
| 5/12/2023 | Sold | $690,000+38%$255/sqft |
Source: | ||
Public tax history
| Year | Property taxes | Tax assessment |
|---|---|---|
| 2024 | $1,847 -55.8% | $603,000 |
| 2023 | $4,184 -12.5% | $603,000 +14.6% |
| 2022 | $4,783 +2.6% | $526,100 +11.1% |
Find assessor info on the county website
Neighborhood: Madison Valley
Nearby schools
GreatSchools rating
- 7/10McGilvra Elementary SchoolGrades: K-5Distance: 0.8 mi
- 7/10Edmonds S. Meany Middle SchoolGrades: 6-8Distance: 0.6 mi
- 8/10Garfield High SchoolGrades: 9-12Distance: 1.3 mi
Schools provided by the listing agent
- Elementary: Mc Gilvra
- Middle: Meany Mid
- High: Garfield High
Source: NWMLS. This data may not be complete. We recommend contacting the local school district to confirm school assignments for this home.
Sell for more on Zillow
Get a free Zillow Showcase℠ listing and you could sell for .
$2,090,200
2% more+ $41,804
With Zillow Showcase(estimated)
$2,132,004


