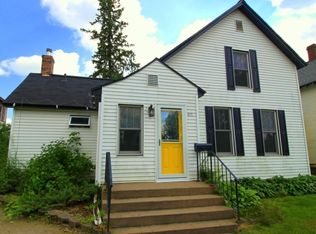Closed
$291,500
415 2nd St NW, Aitkin, MN 56431
5beds
3,140sqft
Single Family Residence
Built in 1950
7,405.2 Square Feet Lot
$290,600 Zestimate®
$93/sqft
$3,258 Estimated rent
Home value
$290,600
Estimated sales range
Not available
$3,258/mo
Zestimate® history
Loading...
Owner options
Explore your selling options
What's special
YOU WILL WANT TO CHECK OUT THIS ATTRACTIVE & SPACIOUS HOME, nestled in the heart of small town Aitkin! This Beautiful Home has had a TASTEFUL INTERIOR & NEW EXTERIOR REMODEL! creating a fresh, contemporary look! The Brand New Kitchen offers Abundant Storage with Soft-Close Cabinets, Subway Tile, Farm-House Sink, Under-Cabinet Lighting & More! Bedrooms are generously sized & Primary Bedroom Options on both Main & Upper Levels! A Spacious dedicated Office Space offers the perfect environment for remote work or study. On the Main Level you'll find a Bright & Cheery Room which works great for a Child's Playroom, Exercise Room, or 2nd office!
Home has easy, maintenance-free Steel Siding, a Large Back Deck, perfect for grilling out & a Fenced-in Pet or Play Area.
Lastly, this property is ideally located, offering easy access to local amenities, schools, and parks—truly capturing the essence of small-town living with all the conveniences you could need. AT A FABULOUS PRICE!
Zillow last checked: 8 hours ago
Listing updated: October 09, 2025 at 12:49pm
Listed by:
Sue Lehman 218-838-4159,
Weichert REALTORS Tower Properties,
Jason Dowdey 320-444-6959
Bought with:
David Jorgensen
Premier Real Estate Services
Source: NorthstarMLS as distributed by MLS GRID,MLS#: 6756932
Facts & features
Interior
Bedrooms & bathrooms
- Bedrooms: 5
- Bathrooms: 4
- Full bathrooms: 2
- 3/4 bathrooms: 1
- 1/2 bathrooms: 1
Bedroom 1
- Level: Main
- Area: 209 Square Feet
- Dimensions: 19x11
Bedroom 2
- Level: Upper
- Area: 196 Square Feet
- Dimensions: 14x14
Bedroom 3
- Level: Upper
- Area: 224 Square Feet
- Dimensions: 16x14
Bedroom 4
- Level: Upper
- Area: 130 Square Feet
- Dimensions: 10x13
Bedroom 5
- Level: Upper
- Area: 140 Square Feet
- Dimensions: 10x14
Den
- Level: Main
- Area: 182 Square Feet
- Dimensions: 13x14
Dining room
- Level: Main
- Area: 195 Square Feet
- Dimensions: 15x13
Kitchen
- Level: Main
- Area: 192 Square Feet
- Dimensions: 12x16
Laundry
- Level: Upper
- Area: 45 Square Feet
- Dimensions: 9x5
Living room
- Level: Main
- Area: 221 Square Feet
- Dimensions: 17x13
Mud room
- Level: Main
- Area: 72 Square Feet
- Dimensions: 9x8
Office
- Level: Upper
- Area: 102 Square Feet
- Dimensions: 17x6
Play room
- Level: Main
- Area: 132 Square Feet
- Dimensions: 12x11
Porch
- Level: Main
- Area: 127.5 Square Feet
- Dimensions: 17x7.5
Heating
- Forced Air
Cooling
- Window Unit(s)
Appliances
- Included: Dishwasher, Microwave, Range, Refrigerator, Stainless Steel Appliance(s)
Features
- Basement: Full,Storage Space,Unfinished
Interior area
- Total structure area: 3,140
- Total interior livable area: 3,140 sqft
- Finished area above ground: 3,140
- Finished area below ground: 0
Property
Parking
- Total spaces: 2
- Parking features: Detached, Asphalt
- Garage spaces: 2
- Details: Garage Dimensions (24x22)
Accessibility
- Accessibility features: None
Features
- Levels: Two
- Stories: 2
- Patio & porch: Deck, Enclosed, Front Porch
- Pool features: None
- Fencing: Chain Link
Lot
- Size: 7,405 sqft
- Dimensions: 142 x 50
Details
- Foundation area: 1570
- Parcel number: 561087200
- Zoning description: Residential-Single Family
Construction
Type & style
- Home type: SingleFamily
- Property subtype: Single Family Residence
Materials
- Steel Siding
- Roof: Age Over 8 Years,Age 8 Years or Less
Condition
- Age of Property: 75
- New construction: No
- Year built: 1950
Utilities & green energy
- Electric: Circuit Breakers
- Gas: Natural Gas
- Sewer: City Sewer/Connected
- Water: City Water/Connected
Community & neighborhood
Location
- Region: Aitkin
- Subdivision: Jenkins First Add
HOA & financial
HOA
- Has HOA: No
Other
Other facts
- Road surface type: Paved
Price history
| Date | Event | Price |
|---|---|---|
| 10/9/2025 | Sold | $291,500-2.5%$93/sqft |
Source: | ||
| 9/7/2025 | Pending sale | $299,000$95/sqft |
Source: | ||
| 7/18/2025 | Price change | $299,000-2.7%$95/sqft |
Source: | ||
| 7/10/2025 | Price change | $307,300-0.4%$98/sqft |
Source: | ||
| 7/4/2025 | Price change | $308,400-0.4%$98/sqft |
Source: | ||
Public tax history
| Year | Property taxes | Tax assessment |
|---|---|---|
| 2024 | $3,168 +17.4% | $260,689 -0.5% |
| 2023 | $2,698 +27% | $262,126 +18.2% |
| 2022 | $2,124 +20.3% | $221,770 +38.2% |
Find assessor info on the county website
Neighborhood: 56431
Nearby schools
GreatSchools rating
- 8/10Rippleside Elementary SchoolGrades: PK-6Distance: 0.4 mi
- 7/10Aitkin Secondary SchoolGrades: 7-12Distance: 0.1 mi

Get pre-qualified for a loan
At Zillow Home Loans, we can pre-qualify you in as little as 5 minutes with no impact to your credit score.An equal housing lender. NMLS #10287.
