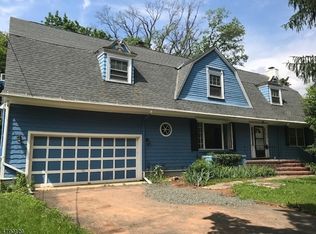Renovated from top to bottom, this amazing home has it all! Step right in to a tiled Foyer (w/great closet space) that gives way to an extensive LR designed to perfection! Re-finished HW flrs decoratethe rm, along w/trendy & elegant tray ceiling w/rec. lights & crown moldings, stone F/P & freshly painted in neutral tones! An open concept DR & EIK allows effortless entertaining! Sleek Kitchen w/huge center isld, granite counters, modern fixtures, SS appl, subway tiled back splash & ample cab storage. Dining Area off the kitchen, too ! All 3 BRs are generously sized. Master Suite is one of a kind. Gorgeous designs, cohesive w/the rest of the home and en suite bath w/2 showers-WOW! MASSIVE Backyard all fenced in. Create the perfect outdoor oasis here! Complete w/new plumbing,electric,HVAC + more! Don't miss out!
This property is off market, which means it's not currently listed for sale or rent on Zillow. This may be different from what's available on other websites or public sources.
