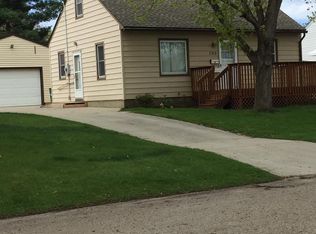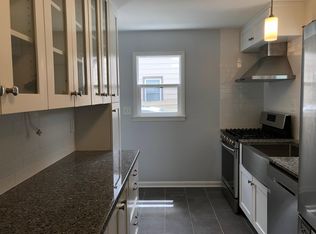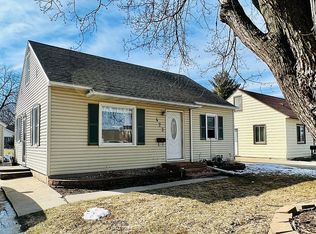Closed
$259,000
415 18th Ave SW, Rochester, MN 55902
3beds
1,681sqft
Single Family Residence
Built in 1953
7,405.2 Square Feet Lot
$251,900 Zestimate®
$154/sqft
$2,120 Estimated rent
Home value
$251,900
$234,000 - $270,000
$2,120/mo
Zestimate® history
Loading...
Owner options
Explore your selling options
What's special
Discover the perfect blend of charm and convenience in this updated 1.5-story home, ideally located within walking distance to Downtown Rochester, a bike ride to Cascade Lake, and just a block from Thesis Beer Project. With 3 bedrooms and countless updates, this home is ready for you to move in and make it your own.
Step inside to find a stylish, updated kitchen and bathroom, along with two main-level bedrooms. One of these bedrooms offers flexibility, doubling as an office or a separate dining area, with French doors leading directly to the back patio. Upstairs, you'll find an additional bedroom with a freshly painted built-in dresser.
Original hardwood floors grace the living room and main-level bedrooms, adding timeless appeal. Modern conveniences include a smart thermostat, which can be easily controlled from your smartphone. The finished lower-level family room, complete with an egress window and an electric wall fireplace, provides a cozy space to unwind. The lower level also features a laundry room and workshop area.
Outside, enjoy the beautifully landscaped, fenced backyard with a garden area, deck, and patio—perfect for entertaining or relaxing. A newer concrete driveway provides off-street parking, and there's a garden shed for extra storage.
Zillow last checked: 8 hours ago
Listing updated: October 30, 2025 at 11:27pm
Listed by:
Allison L Vaith 507-513-1501,
Real Broker, LLC.
Bought with:
Robin Gwaltney
Re/Max Results
Source: NorthstarMLS as distributed by MLS GRID,MLS#: 6593366
Facts & features
Interior
Bedrooms & bathrooms
- Bedrooms: 3
- Bathrooms: 1
- Full bathrooms: 1
Bedroom 1
- Level: Upper
- Area: 297 Square Feet
- Dimensions: 27 x 11
Bedroom 2
- Level: Main
- Area: 108 Square Feet
- Dimensions: 9 x 12
Bedroom 3
- Level: Main
- Area: 108 Square Feet
- Dimensions: 9 x 12
Flex room
- Level: Basement
- Area: 315 Square Feet
- Dimensions: 21 x 15
Living room
- Level: Main
- Area: 154 Square Feet
- Dimensions: 14 x 11
Heating
- Forced Air
Cooling
- Central Air
Appliances
- Included: Dishwasher, Disposal, Dryer, Refrigerator, Washer
Features
- Basement: Egress Window(s),Finished
- Number of fireplaces: 1
- Fireplace features: Electric
Interior area
- Total structure area: 1,681
- Total interior livable area: 1,681 sqft
- Finished area above ground: 1,009
- Finished area below ground: 379
Property
Parking
- Parking features: Concrete
- Details: Garage Dimensions (0), Garage Door Height (0), Garage Door Width (0)
Accessibility
- Accessibility features: None
Features
- Levels: One and One Half
- Stories: 1
- Patio & porch: Patio
- Pool features: None
- Fencing: Chain Link,Wood
Lot
- Size: 7,405 sqft
- Dimensions: 50 x 144
- Features: Many Trees
Details
- Additional structures: Storage Shed
- Foundation area: 672
- Parcel number: 640321014658
- Zoning description: Residential-Single Family
Construction
Type & style
- Home type: SingleFamily
- Property subtype: Single Family Residence
Materials
- Vinyl Siding, Frame
- Roof: Asphalt
Condition
- Age of Property: 72
- New construction: No
- Year built: 1953
Utilities & green energy
- Electric: Circuit Breakers, Power Company: Rochester Public Utilities
- Gas: Natural Gas
- Sewer: City Sewer - In Street
- Water: City Water - In Street
Community & neighborhood
Location
- Region: Rochester
- Subdivision: Mohn & Hodge Repl Thurber 3rd
HOA & financial
HOA
- Has HOA: No
Price history
| Date | Event | Price |
|---|---|---|
| 3/2/2025 | Listing removed | $2,100$1/sqft |
Source: Zillow Rentals Report a problem | ||
| 11/5/2024 | Listed for rent | $2,100+90.9%$1/sqft |
Source: Zillow Rentals Report a problem | ||
| 10/29/2024 | Sold | $259,000-0.4%$154/sqft |
Source: | ||
| 9/28/2024 | Pending sale | $260,000$155/sqft |
Source: | ||
| 9/12/2024 | Price change | $260,000-1.5%$155/sqft |
Source: | ||
Public tax history
Tax history is unavailable.
Find assessor info on the county website
Neighborhood: 55902
Nearby schools
GreatSchools rating
- 8/10Folwell Elementary SchoolGrades: PK-5Distance: 0.3 mi
- 9/10Mayo Senior High SchoolGrades: 8-12Distance: 2.4 mi
- 5/10John Adams Middle SchoolGrades: 6-8Distance: 2.6 mi
Schools provided by the listing agent
- Elementary: Folwell
- Middle: John Adams
- High: Mayo
Source: NorthstarMLS as distributed by MLS GRID. This data may not be complete. We recommend contacting the local school district to confirm school assignments for this home.
Get a cash offer in 3 minutes
Find out how much your home could sell for in as little as 3 minutes with a no-obligation cash offer.
Estimated market value
$251,900


