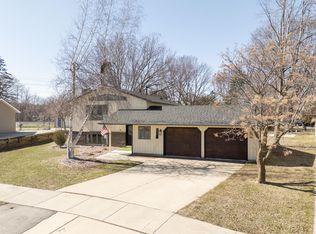Closed
$303,500
415 17 1/2 St SE, Rochester, MN 55904
4beds
2,424sqft
Single Family Residence
Built in 1977
0.29 Acres Lot
$335,500 Zestimate®
$125/sqft
$2,240 Estimated rent
Home value
$335,500
$319,000 - $356,000
$2,240/mo
Zestimate® history
Loading...
Owner options
Explore your selling options
What's special
Don't miss out on this exciting opportunity to create the home you've always envisioned. This 4-bedroom, 2-bathroom home offers a convenient location in a sought-after neighborhood just minutes from shopping, dining, entertainment & close proximity to schools. The main floor offers living room, dining area, 2 bedrooms, and the kitchen which boasts stainless steel appliances. Step into your own slice of paradise on the sunporch. Enjoy your morning coffee or just relaxing in the indoors while enjoying the outdoors! Unwind in the lower level family room, complete with a cozy fireplace, 2 additional bedrooms & bath. With 2-zone heating, you can maintain the ideal temperature throughout the entire home, ensuring comfort in every season. Unique idea with the convenience of a dedicated laundry room accessible from both inside & outside. The spacious three-car garage provides ample parking along with a shed on the property that provides extra storage space, perfect for tools & equipment.
Zillow last checked: 8 hours ago
Listing updated: February 22, 2025 at 11:01pm
Listed by:
Vicki Nelson 507-254-9756,
Elcor Realty of Rochester Inc.
Bought with:
David Edwards
Dwell Realty Group LLC
Source: NorthstarMLS as distributed by MLS GRID,MLS#: 6467968
Facts & features
Interior
Bedrooms & bathrooms
- Bedrooms: 4
- Bathrooms: 2
- Full bathrooms: 1
- 3/4 bathrooms: 1
Bedroom 1
- Level: Main
Bedroom 2
- Level: Main
Bedroom 3
- Level: Lower
Bedroom 4
- Level: Lower
Bathroom
- Level: Main
Bathroom
- Level: Lower
Family room
- Level: Lower
Kitchen
- Level: Main
Living room
- Level: Main
Heating
- Forced Air
Cooling
- Central Air
Appliances
- Included: Dishwasher, Dryer, Exhaust Fan, Microwave, Range, Refrigerator, Stainless Steel Appliance(s), Washer
Features
- Basement: Finished
- Number of fireplaces: 1
- Fireplace features: Brick, Family Room, Gas, Wood Burning
Interior area
- Total structure area: 2,424
- Total interior livable area: 2,424 sqft
- Finished area above ground: 1,240
- Finished area below ground: 1,066
Property
Parking
- Total spaces: 3
- Parking features: Detached, Concrete
- Garage spaces: 3
Accessibility
- Accessibility features: None
Features
- Levels: Multi/Split
Lot
- Size: 0.29 Acres
- Dimensions: 60 x 141
Details
- Foundation area: 1184
- Parcel number: 641233013851
- Zoning description: Residential-Single Family
Construction
Type & style
- Home type: SingleFamily
- Property subtype: Single Family Residence
Materials
- Brick/Stone, Vinyl Siding, Block, Frame
Condition
- Age of Property: 48
- New construction: No
- Year built: 1977
Utilities & green energy
- Electric: Circuit Breakers
- Gas: Natural Gas
- Sewer: City Sewer/Connected
- Water: City Water/Connected
Community & neighborhood
Location
- Region: Rochester
- Subdivision: Meadow Park 14th Sub-Torrens
HOA & financial
HOA
- Has HOA: No
Price history
| Date | Event | Price |
|---|---|---|
| 2/23/2024 | Sold | $303,500-2.4%$125/sqft |
Source: | ||
| 1/24/2024 | Pending sale | $310,900$128/sqft |
Source: | ||
| 12/12/2023 | Listed for sale | $310,900$128/sqft |
Source: | ||
Public tax history
| Year | Property taxes | Tax assessment |
|---|---|---|
| 2025 | $3,813 +7% | $293,600 +9.2% |
| 2024 | $3,565 | $268,900 -4.5% |
| 2023 | -- | $281,600 +0% |
Find assessor info on the county website
Neighborhood: Meadow Park
Nearby schools
GreatSchools rating
- 3/10Franklin Elementary SchoolGrades: PK-5Distance: 0.3 mi
- 9/10Mayo Senior High SchoolGrades: 8-12Distance: 0.7 mi
- 4/10Willow Creek Middle SchoolGrades: 6-8Distance: 0.9 mi
Schools provided by the listing agent
- Elementary: Ben Franklin
- Middle: Willow Creek
- High: Mayo
Source: NorthstarMLS as distributed by MLS GRID. This data may not be complete. We recommend contacting the local school district to confirm school assignments for this home.
Get a cash offer in 3 minutes
Find out how much your home could sell for in as little as 3 minutes with a no-obligation cash offer.
Estimated market value$335,500
Get a cash offer in 3 minutes
Find out how much your home could sell for in as little as 3 minutes with a no-obligation cash offer.
Estimated market value
$335,500
