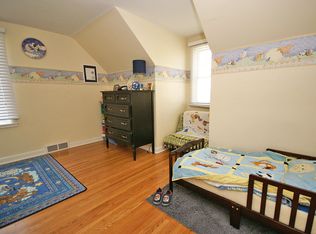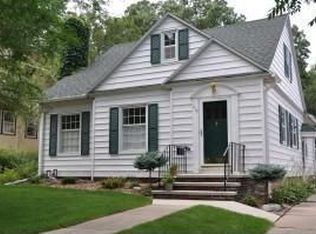Closed
$399,900
415 16th Ave SW, Rochester, MN 55902
3beds
2,594sqft
Single Family Residence
Built in 1949
7,405.2 Square Feet Lot
$416,700 Zestimate®
$154/sqft
$3,467 Estimated rent
Home value
$416,700
$396,000 - $438,000
$3,467/mo
Zestimate® history
Loading...
Owner options
Explore your selling options
What's special
You will fall in love with this absolutely charming Pill Hill home! The main level features a cozy living room with bay window and gas fireplace, dining room, kitchen with stainless steel appliances and breakfast nook, family room with closet (potential 4th bedroom). Upstairs are three bedrooms, including a spacious master bedroom and updated bath. A delightful 3-season porch leads to a patio and large fenced yard with a storage shed. Updates by sellers since 2017 include gorgeous hardwood floors through much of the home, new windows with custom blinds, addition of a main level half bath, and updated HVAC, water heater, water softener and washer/dryer. Bonus feature: Heated driveway! Pre-inspected and repairs completed.
Zillow last checked: 8 hours ago
Listing updated: May 06, 2025 at 01:41am
Listed by:
Edina Realty, Inc.
Bought with:
Debra Quimby
Re/Max Results
Source: NorthstarMLS as distributed by MLS GRID,MLS#: 6342353
Facts & features
Interior
Bedrooms & bathrooms
- Bedrooms: 3
- Bathrooms: 3
- Full bathrooms: 1
- 3/4 bathrooms: 1
- 1/2 bathrooms: 1
Bedroom 1
- Level: Upper
- Area: 234 Square Feet
- Dimensions: 18x13
Bedroom 2
- Level: Upper
- Area: 126 Square Feet
- Dimensions: 14x9
Bedroom 3
- Level: Upper
- Area: 117 Square Feet
- Dimensions: 9x13
Bathroom
- Level: Main
Bathroom
- Level: Upper
Bathroom
- Level: Lower
Den
- Area: 220 Square Feet
- Dimensions: 22x10
Dining room
- Level: Main
- Area: 81 Square Feet
- Dimensions: 9x9
Kitchen
- Level: Main
- Area: 126 Square Feet
- Dimensions: 14x9
Living room
- Level: Main
- Area: 299 Square Feet
- Dimensions: 23x13
Heating
- Forced Air
Cooling
- Central Air
Appliances
- Included: Dishwasher, Disposal, Dryer, Gas Water Heater, Range, Refrigerator, Washer, Water Softener Owned
Features
- Basement: Block
- Number of fireplaces: 1
- Fireplace features: Gas, Living Room
Interior area
- Total structure area: 2,594
- Total interior livable area: 2,594 sqft
- Finished area above ground: 1,889
- Finished area below ground: 40
Property
Parking
- Total spaces: 1
- Parking features: Concrete, Garage Door Opener, Tuckunder Garage
- Attached garage spaces: 1
- Has uncovered spaces: Yes
Accessibility
- Accessibility features: None
Features
- Levels: Two
- Stories: 2
- Pool features: None
- Fencing: Chain Link,Full,Wood
Lot
- Size: 7,405 sqft
- Dimensions: 50 x 150
- Features: Near Public Transit, Wooded
Details
- Additional structures: Storage Shed
- Foundation area: 1025
- Parcel number: 640312024409
- Zoning description: Residential-Single Family
Construction
Type & style
- Home type: SingleFamily
- Property subtype: Single Family Residence
Materials
- Wood Siding
- Roof: Age Over 8 Years,Asphalt,Pitched
Condition
- Age of Property: 76
- New construction: No
- Year built: 1949
Utilities & green energy
- Electric: Circuit Breakers
- Gas: Natural Gas
- Sewer: City Sewer/Connected
- Water: City Water/Connected
Community & neighborhood
Location
- Region: Rochester
- Subdivision: Westlawn Add
HOA & financial
HOA
- Has HOA: No
Other
Other facts
- Road surface type: Paved
Price history
| Date | Event | Price |
|---|---|---|
| 5/30/2023 | Sold | $399,900$154/sqft |
Source: | ||
| 3/30/2023 | Pending sale | $399,900$154/sqft |
Source: | ||
| 3/17/2023 | Listed for sale | $399,900+70.2%$154/sqft |
Source: | ||
| 6/1/2016 | Sold | $235,000$91/sqft |
Source: | ||
| 4/2/2016 | Pending sale | $235,000$91/sqft |
Source: Edina Realty, Inc., a Berkshire Hathaway affiliate #4069561 Report a problem | ||
Public tax history
| Year | Property taxes | Tax assessment |
|---|---|---|
| 2024 | $4,384 | $369,200 +6.3% |
| 2023 | -- | $347,400 +19% |
| 2022 | $3,538 +7.9% | $291,900 +13.9% |
Find assessor info on the county website
Neighborhood: Folwell
Nearby schools
GreatSchools rating
- 8/10Folwell Elementary SchoolGrades: PK-5Distance: 0.2 mi
- 9/10Mayo Senior High SchoolGrades: 8-12Distance: 2.3 mi
- 5/10John Adams Middle SchoolGrades: 6-8Distance: 2.6 mi
Schools provided by the listing agent
- Elementary: Folwell
- Middle: John Adams
- High: Mayo
Source: NorthstarMLS as distributed by MLS GRID. This data may not be complete. We recommend contacting the local school district to confirm school assignments for this home.
Get a cash offer in 3 minutes
Find out how much your home could sell for in as little as 3 minutes with a no-obligation cash offer.
Estimated market value$416,700
Get a cash offer in 3 minutes
Find out how much your home could sell for in as little as 3 minutes with a no-obligation cash offer.
Estimated market value
$416,700

