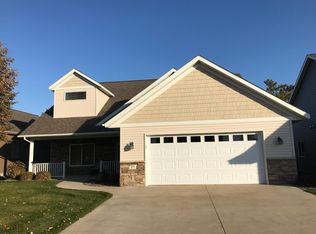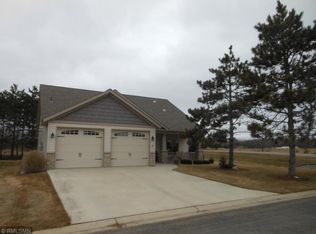Closed
$330,000
415 15th St N, Cold Spring, MN 56320
2beds
1,284sqft
Single Family Residence
Built in 2017
7,840.8 Square Feet Lot
$324,100 Zestimate®
$257/sqft
$2,031 Estimated rent
Home value
$324,100
$298,000 - $350,000
$2,031/mo
Zestimate® history
Loading...
Owner options
Explore your selling options
What's special
Welcome to this charming 2-bedroom, 2-bathroom patio home equipped with 9’ ceilings, in-floor heat throughout, a finished garage and private outdoor space that combines style, comfort, and functionality. The spacious primary bedroom features a generous walk-in closet and a private en-suite bathroom. Step outside to the back patio, perfect for enjoying your morning coffee. The garage is fully finished with a high-quality epoxy floor, a screened garage door, and both heat and air conditioning, making it a versatile space for hobbies, storage, or relaxation year-round. The association takes care of the lawn, snow removal, and the shared well for the sprinkler system. With detail and well-designed spaces, this home offers a perfect comfortable living.
Zillow last checked: 8 hours ago
Listing updated: May 08, 2025 at 12:24am
Listed by:
Kenna Tveit 320-266-0522,
Edina Realty, Inc.,
Tracy Chiantera 320-260-0876
Bought with:
Curt Karls
RE/MAX Results
Source: NorthstarMLS as distributed by MLS GRID,MLS#: 6688718
Facts & features
Interior
Bedrooms & bathrooms
- Bedrooms: 2
- Bathrooms: 2
- Full bathrooms: 1
- 3/4 bathrooms: 1
Bedroom 1
- Level: Main
- Area: 204.33 Square Feet
- Dimensions: 13.9x14.7
Bedroom 2
- Level: Main
- Area: 112.36 Square Feet
- Dimensions: 10.6x10.6
Dining room
- Level: Main
- Area: 124.2 Square Feet
- Dimensions: 13.5x9.2
Family room
- Level: Main
- Area: 238.64 Square Feet
- Dimensions: 15.7x15.2
Kitchen
- Level: Main
- Area: 126.96 Square Feet
- Dimensions: 13.8x9.2
Heating
- Forced Air, Radiant Floor
Cooling
- Central Air, Wall Unit(s)
Appliances
- Included: Dishwasher, Dryer, Microwave, Range, Refrigerator, Washer
Features
- Basement: None
- Has fireplace: No
Interior area
- Total structure area: 1,284
- Total interior livable area: 1,284 sqft
- Finished area above ground: 1,284
- Finished area below ground: 0
Property
Parking
- Total spaces: 2
- Parking features: Attached, Concrete, Garage, Garage Door Opener, Heated Garage, Insulated Garage
- Attached garage spaces: 2
- Has uncovered spaces: Yes
- Details: Garage Dimensions (24x24), Garage Door Height (8)
Accessibility
- Accessibility features: No Stairs External, No Stairs Internal
Features
- Levels: One
- Stories: 1
- Patio & porch: Patio
Lot
- Size: 7,840 sqft
- Dimensions: 72 x 113 x 63 x 17 x 11 x 82
- Features: Corner Lot, Wooded
Details
- Foundation area: 1284
- Parcel number: 48296860403
- Zoning description: Residential-Single Family
Construction
Type & style
- Home type: SingleFamily
- Property subtype: Single Family Residence
Materials
- Brick/Stone, Steel Siding
- Roof: Asphalt
Condition
- Age of Property: 8
- New construction: No
- Year built: 2017
Utilities & green energy
- Gas: Natural Gas
- Sewer: City Sewer/Connected
- Water: City Water/Connected
Community & neighborhood
Location
- Region: Cold Spring
- Subdivision: North Pointe Four
HOA & financial
HOA
- Has HOA: Yes
- HOA fee: $115 monthly
- Services included: Lawn Care, Other, Snow Removal
- Association name: Northpoint four
- Association phone: 320-583-2182
Price history
| Date | Event | Price |
|---|---|---|
| 5/1/2025 | Sold | $330,000-0.8%$257/sqft |
Source: | ||
| 4/10/2025 | Pending sale | $332,500$259/sqft |
Source: | ||
| 3/24/2025 | Listed for sale | $332,500+44.6%$259/sqft |
Source: | ||
| 11/1/2017 | Sold | $229,900$179/sqft |
Source: | ||
Public tax history
| Year | Property taxes | Tax assessment |
|---|---|---|
| 2024 | $3,236 +4.2% | $281,300 +4.1% |
| 2023 | $3,106 +0.6% | $270,300 +12% |
| 2022 | $3,086 | $241,300 |
Find assessor info on the county website
Neighborhood: 56320
Nearby schools
GreatSchools rating
- 6/10Cold Spring Elementary SchoolGrades: PK-5Distance: 0.9 mi
- 2/10Rocori AlcGrades: 7-12Distance: 1 mi
- 7/10Rocori Middle SchoolGrades: 6-8Distance: 1 mi

Get pre-qualified for a loan
At Zillow Home Loans, we can pre-qualify you in as little as 5 minutes with no impact to your credit score.An equal housing lender. NMLS #10287.
Sell for more on Zillow
Get a free Zillow Showcase℠ listing and you could sell for .
$324,100
2% more+ $6,482
With Zillow Showcase(estimated)
$330,582
