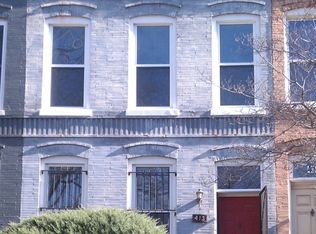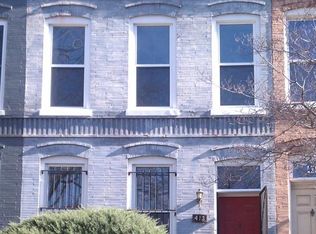Sold for $750,000
$750,000
415 14th St NE, Washington, DC 20002
2beds
1,284sqft
Townhouse
Built in 1900
1,186 Square Feet Lot
$736,200 Zestimate®
$584/sqft
$3,332 Estimated rent
Home value
$736,200
$692,000 - $780,000
$3,332/mo
Zestimate® history
Loading...
Owner options
Explore your selling options
What's special
Welcome to this beautiful Capitol Hill Townhouse featuring two bedrooms and two and a half baths with two levels and a total of 1,284 sq ft of living space. Tons of natural light throughout the property. Enjoy the spacious main level with a formal living room and dining room highlighted by a striking exposed brick wall. The main floor offers a half bath. Two good size bedrooms upstairs with one primary one with an ensuite bathroom. Washer and dryer on the upstairs level. Make wonderful memories preparing delicious meals in this bright kitchen with plenty of storage space and cabinets. The kitchen has a door that connects you to a private patio for entertaining friends and family. A place where you can enjoy quiet mornings with a cup of coffee or host memorable gatherings. NEW ROOF (2025), NEW FURNACE (2019). Wonderfully located, this home offers easy access to the H St Corridor, Eastern Market, Lincoln Park and is in bounds for Miner Elementary. Directly across from Kingsman Park and a dedicated Dog park. 3 blocks from Lincoln Park, Capitol Hill's favorite gathering spot. You are but a few minutes walk from everything! Close to Union Station, Union Marker, H St Corridor, Eastern Market, Trader Joe's, Whole Foods, Shopping and Rosedale Pool, Restaurants, Sports & Entertainment Venues. Easy access to Metro, bus & trolley, Main roads (295/395/Rt. 50) to all points of interest in the DMV- NOVA, National Harbor & Capitol Hill. Easy commute inside and outside the City with public transportation nearby.
Zillow last checked: 8 hours ago
Listing updated: May 22, 2025 at 09:37am
Listed by:
Giovanna Piskulich 571-606-4294,
Compass,
Listing Team: Carmen Fontecilla Group
Bought with:
Gabrielle Witkin, SP200201975
Compass
Source: Bright MLS,MLS#: DCDC2197482
Facts & features
Interior
Bedrooms & bathrooms
- Bedrooms: 2
- Bathrooms: 3
- Full bathrooms: 2
- 1/2 bathrooms: 1
- Main level bathrooms: 1
Basement
- Area: 0
Heating
- Forced Air, Natural Gas
Cooling
- Central Air, Electric
Appliances
- Included: Electric Water Heater
Features
- Has basement: No
- Has fireplace: No
Interior area
- Total structure area: 1,284
- Total interior livable area: 1,284 sqft
- Finished area above ground: 1,284
- Finished area below ground: 0
Property
Parking
- Parking features: On Street
- Has uncovered spaces: Yes
Accessibility
- Accessibility features: None
Features
- Levels: Two
- Stories: 2
- Pool features: None
Lot
- Size: 1,186 sqft
- Features: Urban Land-Sassafras-Chillum
Details
- Additional structures: Above Grade, Below Grade
- Parcel number: 1053//0030
- Zoning: R4
- Special conditions: Standard
Construction
Type & style
- Home type: Townhouse
- Architectural style: Victorian
- Property subtype: Townhouse
Materials
- Brick
- Foundation: Concrete Perimeter, Brick/Mortar
Condition
- New construction: No
- Year built: 1900
Utilities & green energy
- Sewer: Public Septic, Public Sewer
- Water: Public
Community & neighborhood
Location
- Region: Washington
- Subdivision: Washington Dc
Other
Other facts
- Listing agreement: Exclusive Agency
- Ownership: Fee Simple
Price history
| Date | Event | Price |
|---|---|---|
| 5/21/2025 | Sold | $750,000$584/sqft |
Source: | ||
| 5/4/2025 | Contingent | $750,000$584/sqft |
Source: | ||
| 4/25/2025 | Listed for sale | $750,000+56.3%$584/sqft |
Source: | ||
| 5/12/2023 | Listing removed | -- |
Source: Zillow Rentals Report a problem | ||
| 4/23/2023 | Listed for rent | $3,350+11.7%$3/sqft |
Source: Zillow Rentals Report a problem | ||
Public tax history
| Year | Property taxes | Tax assessment |
|---|---|---|
| 2025 | $6,155 +0.7% | $814,020 +0.9% |
| 2024 | $6,115 +2.1% | $806,480 +2% |
| 2023 | $5,989 +9.1% | $790,760 +9.1% |
Find assessor info on the county website
Neighborhood: Capitol Hill
Nearby schools
GreatSchools rating
- 3/10Miner Elementary SchoolGrades: PK-5Distance: 0.2 mi
- 5/10Eliot-Hine Middle SchoolGrades: 6-8Distance: 0.4 mi
- 2/10Eastern High SchoolGrades: 9-12Distance: 0.5 mi
Schools provided by the listing agent
- District: District Of Columbia Public Schools
Source: Bright MLS. This data may not be complete. We recommend contacting the local school district to confirm school assignments for this home.
Get pre-qualified for a loan
At Zillow Home Loans, we can pre-qualify you in as little as 5 minutes with no impact to your credit score.An equal housing lender. NMLS #10287.
Sell for more on Zillow
Get a Zillow Showcase℠ listing at no additional cost and you could sell for .
$736,200
2% more+$14,724
With Zillow Showcase(estimated)$750,924

