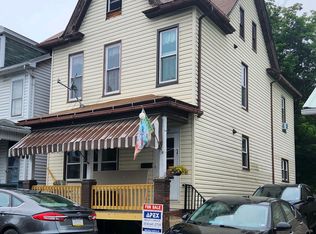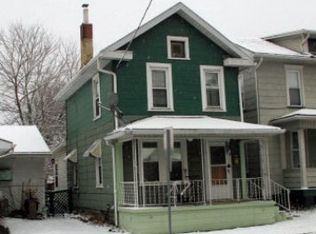Sold for $255,000 on 05/09/25
$255,000
415 11th St, Huntingdon, PA 16652
4beds
2,856sqft
Single Family Residence
Built in 1930
4,792 Square Feet Lot
$262,100 Zestimate®
$89/sqft
$1,813 Estimated rent
Home value
$262,100
Estimated sales range
Not available
$1,813/mo
Zestimate® history
Loading...
Owner options
Explore your selling options
What's special
Enjoy small town living at it's finest in this 4 bedroom, 3 bath brick home located on a quiet side street in the heart of mid-town Huntingdon. Enjoy the convenience of being within close proximity to schools, the hospital, historic downtown, and restaurants. This older home is rich in character and charm as exemplified in the pristine original wood work, hardwood flooring and beautiful stained glass windows throughout. Pride of ownership abounds in this well maintained home with modern amenities, energy efficient windows, and a convenient layout while still preserving the unique features of an older home. The minute you walk through the door, the feeling of "home" will embrace you. Enjoy the benefits of a main level full bath, mud room, and enclosed back porch that brings the outdoors into a tranquil space to relax. The front enclosed porch also offers a space to read, a music room, or just a space to get away from it all. The second floor features a primary suite with large walk-in closet, 3/4 bath, and stack laundry, as well as two additional large bedrooms. An additional full-size washer and dryer in the basement also convey with the home for those larger loads of laundry. The third floor offers additional living space with a large 4th bedroom featuring hardwood floors and a beautiful bay window with sitting area. The enjoyment of home ownership and quality of life does not stop inside. Step out to your private fenced back yard and embrace yourself in your very own outdoor oasis. The brick patio with pergola, hot tub, garden, and room to play, as well as off-street parking round out the amenities of this one of a kind home.
Zillow last checked: 8 hours ago
Listing updated: May 17, 2025 at 03:40am
Listed by:
Alexis Thompson 814-699-0212,
Lake & Country Real Estate
Bought with:
NON MEMBER
Non Subscribing Office
Source: Bright MLS,MLS#: PAHU2023292
Facts & features
Interior
Bedrooms & bathrooms
- Bedrooms: 4
- Bathrooms: 3
- Full bathrooms: 3
- Main level bathrooms: 1
Basement
- Area: 0
Heating
- Hot Water, Oil
Cooling
- Ductless, Electric
Appliances
- Included: Water Heater
Features
- Basement: Full,Unfinished
- Has fireplace: No
Interior area
- Total structure area: 2,856
- Total interior livable area: 2,856 sqft
- Finished area above ground: 2,856
- Finished area below ground: 0
Property
Parking
- Parking features: Off Street, On Street
- Has uncovered spaces: Yes
Accessibility
- Accessibility features: None
Features
- Levels: Three
- Stories: 3
- Pool features: None
- Fencing: Full,Wood
Lot
- Size: 4,792 sqft
Details
- Additional structures: Above Grade, Below Grade
- Parcel number: 2001223
- Zoning: RESIDENTIAL URBAN
- Special conditions: Standard
Construction
Type & style
- Home type: SingleFamily
- Architectural style: Traditional
- Property subtype: Single Family Residence
Materials
- Brick
- Foundation: Block
- Roof: Shingle
Condition
- New construction: No
- Year built: 1930
Utilities & green energy
- Sewer: Public Septic
- Water: Public
- Utilities for property: Cable Available
Community & neighborhood
Location
- Region: Huntingdon
- Subdivision: None Available
- Municipality: HUNTINGDON BORO
Other
Other facts
- Listing agreement: Exclusive Right To Sell
- Ownership: Fee Simple
Price history
| Date | Event | Price |
|---|---|---|
| 5/9/2025 | Sold | $255,000-7.3%$89/sqft |
Source: | ||
| 3/16/2025 | Pending sale | $275,000$96/sqft |
Source: Huntingdon County BOR #2818010 | ||
| 1/6/2025 | Price change | $275,000-6.8%$96/sqft |
Source: Huntingdon County BOR #2818010 | ||
| 11/15/2024 | Listed for sale | $295,000$103/sqft |
Source: | ||
Public tax history
| Year | Property taxes | Tax assessment |
|---|---|---|
| 2023 | $1,900 +2.5% | $20,160 |
| 2022 | $1,853 +2.4% | $20,160 |
| 2021 | $1,809 +2.9% | $20,160 |
Find assessor info on the county website
Neighborhood: 16652
Nearby schools
GreatSchools rating
- 7/10Standing Stone El SchoolGrades: K-5Distance: 1.1 mi
- 6/10Huntingdon Area Middle SchoolGrades: 6-8Distance: 1 mi
- 5/10Huntingdon Area Senior High SchoolGrades: 9-12Distance: 0.9 mi
Schools provided by the listing agent
- District: Huntingdon Area
Source: Bright MLS. This data may not be complete. We recommend contacting the local school district to confirm school assignments for this home.

Get pre-qualified for a loan
At Zillow Home Loans, we can pre-qualify you in as little as 5 minutes with no impact to your credit score.An equal housing lender. NMLS #10287.

