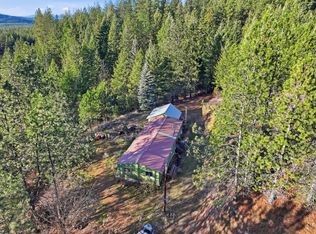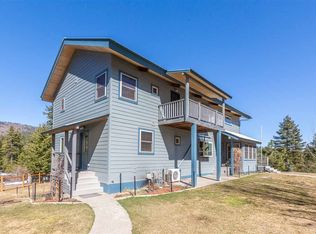Closed
$640,000
4149B Gardenspot Rd, Loon Lake, WA 99148
3beds
--baths
1,745sqft
Single Family Residence
Built in 2014
11.9 Acres Lot
$661,800 Zestimate®
$367/sqft
$2,543 Estimated rent
Home value
$661,800
$609,000 - $721,000
$2,543/mo
Zestimate® history
Loading...
Owner options
Explore your selling options
What's special
Nestled on 11.9 ac of serene countryside this custom built rustic chic retreat offers the perfect blend of luxury, comfort and natural beauty. Boasting 3 bd, 3 bths & 1745 sqft.Crafted with meticulous attention to detail, the interior features locally sourced Red Fir doors & Fir trim. The heart of the home is undoubtedly the kitchen, where handcrafted cabinets and custom slate floors make for a warm invite. Hickory wood floors add warmth to the living and dining areas. A cast iron Jotul stove is set atop a large polished slate hearthstone. Luxury abound in the primary en-suite with a soaker tub and heated floors. Outside, enjoy board & batten siding, a timber framed carport, and amenities like a large insulated dog kennel, greenhouse and open garden area. Expand possibilities with a leveled lot area. Just 10 mins to Loon & Deer Lake. Skiing destinations like 49 Degrees North and Mt. Spokane are nearby and fine dining awaits a 32-minute drive South. Costco about 40 min drive. Schedule a private showing today!
Zillow last checked: 8 hours ago
Listing updated: June 28, 2024 at 10:22am
Listed by:
Bryan Gustaveson 509-724-8647,
Windermere Manito, LLC
Source: SMLS,MLS#: 202415384
Facts & features
Interior
Bedrooms & bathrooms
- Bedrooms: 3
First floor
- Level: First
Other
- Level: Second
Heating
- Electric, Propane, Radiant Floor, Ductless
Appliances
- Included: Range, Gas Range, Dishwasher, Refrigerator, Disposal, Washer, Dryer
Features
- Cathedral Ceiling(s), Natural Woodwork, Hard Surface Counters
- Flooring: Wood
- Windows: Multi Pane Windows, Bay Window(s), Wood Frames
- Basement: Crawl Space,None
- Number of fireplaces: 1
- Fireplace features: Wood Burning
Interior area
- Total structure area: 1,745
- Total interior livable area: 1,745 sqft
Property
Parking
- Total spaces: 2
- Parking features: Detached, RV Access/Parking, Off Site
- Carport spaces: 2
Features
- Levels: Two
- Stories: 2
- Has view: Yes
- View description: Mountain(s), Territorial
Lot
- Size: 11.90 Acres
- Features: Views, Sprinkler - Automatic, Level, Secluded, Open Lot, Oversized Lot, Surveyed, Horses Allowed, Garden
Details
- Additional structures: Shed(s), See Remarks
- Parcel number: 5271703
- Horses can be raised: Yes
Construction
Type & style
- Home type: SingleFamily
- Architectural style: A-Frame,Craftsman
- Property subtype: Single Family Residence
Materials
- Cedar, Wood Siding
- Roof: Metal
Condition
- New construction: No
- Year built: 2014
Community & neighborhood
Community
- Community features: None
Location
- Region: Loon Lake
Other
Other facts
- Listing terms: VA Loan,Conventional,Cash
- Road surface type: Gravel
Price history
| Date | Event | Price |
|---|---|---|
| 6/27/2024 | Sold | $640,000+0.8%$367/sqft |
Source: | ||
| 5/7/2024 | Pending sale | $634,900$364/sqft |
Source: | ||
| 5/2/2024 | Listed for sale | $634,900-8.6%$364/sqft |
Source: | ||
| 8/5/2023 | Listing removed | -- |
Source: Owner Report a problem | ||
| 6/9/2023 | Listed for sale | $695,000-5.4%$398/sqft |
Source: | ||
Public tax history
Tax history is unavailable.
Neighborhood: 99148
Nearby schools
GreatSchools rating
- 4/10Loon Lake Elementary SchoolGrades: PK-6Distance: 2.2 mi
- 7/10Loon Lake Homelink ProgramGrades: K-8Distance: 2.2 mi
Schools provided by the listing agent
- Elementary: Loon Lake
- Middle: Deer Park
- High: Deer Park
- District: Loon Lake
Source: SMLS. This data may not be complete. We recommend contacting the local school district to confirm school assignments for this home.

Get pre-qualified for a loan
At Zillow Home Loans, we can pre-qualify you in as little as 5 minutes with no impact to your credit score.An equal housing lender. NMLS #10287.

