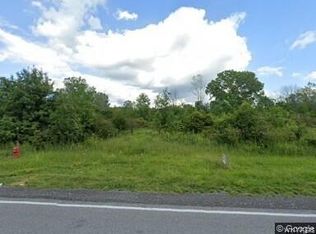Closed
$472,500
4149 Purdy Rd, Lockport, NY 14094
3beds
2,052sqft
Single Family Residence
Built in 2012
0.69 Acres Lot
$-- Zestimate®
$230/sqft
$2,792 Estimated rent
Home value
Not available
Estimated sales range
Not available
$2,792/mo
Zestimate® history
Loading...
Owner options
Explore your selling options
What's special
Practically new, this 2012 custom built ranch will impress & check off all the boxes on your wish list. Set far back off the street & surrounded by trees, this can be your own private oasis. This stunner was built with 2x6's, 50yr architectural shingles & built w/ the highest quality materials. Enter through the beautiful foyer leading to an open floor plan & a cozy living area that features very high ceilings, cherry bamboo flooring & recessed lighting. Office could be used as a 4th bedroom. Primary bedroom is filled w/natural light. Large ensuite w/ a jacuzzi tub, his/her sinks & his/her walk in closets. All 3 other bedrooms are good size w/ plenty of closet space. Formal dining rm overlooking private yard. The kitchen will "Wow" you! Eat in w/ a lrg island w/ a built in stove/hood, soft close cupboards w/ recessed lighting & high end appliances(stay). Slider leading to newer pressure treated deck perfect for entertaining. Mudroom with laundry off the garage for convenience. Extra large insulated 3 car garage w/ floor drains & high ceilings. Full basement w/ very high ceilings could be finished for more living space. Must see! Open house 9/22, 11-1pm. Offers due 9/23 at 5pm.
Zillow last checked: 8 hours ago
Listing updated: November 26, 2024 at 11:26am
Listed by:
Christina Pecoraro 716-531-6880,
HUNT Real Estate Corporation
Bought with:
Robert Vickers, 10401353539
Howard Hanna WNY Inc.
Source: NYSAMLSs,MLS#: B1563807 Originating MLS: Buffalo
Originating MLS: Buffalo
Facts & features
Interior
Bedrooms & bathrooms
- Bedrooms: 3
- Bathrooms: 3
- Full bathrooms: 2
- 1/2 bathrooms: 1
- Main level bathrooms: 3
- Main level bedrooms: 3
Heating
- Propane, Forced Air
Cooling
- Central Air
Appliances
- Included: Appliances Negotiable, Propane Water Heater
- Laundry: Main Level
Features
- Ceiling Fan(s), Separate/Formal Dining Room, Entrance Foyer, Eat-in Kitchen, Granite Counters, Home Office, Kitchen Island, Other, Pantry, See Remarks, Natural Woodwork, Main Level Primary
- Flooring: Carpet, Hardwood, Tile, Varies
- Basement: Full,Sump Pump
- Has fireplace: No
Interior area
- Total structure area: 2,052
- Total interior livable area: 2,052 sqft
Property
Parking
- Total spaces: 3
- Parking features: Attached, Garage, Garage Door Opener
- Attached garage spaces: 3
Features
- Levels: One
- Stories: 1
- Patio & porch: Deck, Open, Porch
- Exterior features: Deck, Gravel Driveway, Private Yard, See Remarks, Propane Tank - Leased
Lot
- Size: 0.69 Acres
- Dimensions: 125 x 242
- Features: Rectangular, Rectangular Lot, Secluded
Details
- Parcel number: 2926000800040001026000
- Special conditions: Standard
Construction
Type & style
- Home type: SingleFamily
- Architectural style: Ranch
- Property subtype: Single Family Residence
Materials
- Vinyl Siding
- Foundation: Pillar/Post/Pier
- Roof: Asphalt
Condition
- Resale
- Year built: 2012
Utilities & green energy
- Sewer: Septic Tank
- Water: Connected, Public
- Utilities for property: Water Connected
Community & neighborhood
Location
- Region: Lockport
Other
Other facts
- Listing terms: Cash,Conventional,FHA,VA Loan
Price history
| Date | Event | Price |
|---|---|---|
| 11/22/2024 | Sold | $472,500+5%$230/sqft |
Source: | ||
| 9/26/2024 | Pending sale | $449,900$219/sqft |
Source: | ||
| 9/13/2024 | Listed for sale | $449,900$219/sqft |
Source: | ||
Public tax history
| Year | Property taxes | Tax assessment |
|---|---|---|
| 2018 | $7,257 | $235,000 +6% |
| 2017 | $7,257 | $221,600 |
| 2016 | -- | $221,600 |
Find assessor info on the county website
Neighborhood: 14094
Nearby schools
GreatSchools rating
- 6/10Newfane Elementary SchoolGrades: K-4Distance: 4.5 mi
- 5/10Newfane Middle SchoolGrades: 5-9Distance: 5.2 mi
- 7/10Newfane Senior High SchoolGrades: 6-12Distance: 5.3 mi
Schools provided by the listing agent
- District: Newfane
Source: NYSAMLSs. This data may not be complete. We recommend contacting the local school district to confirm school assignments for this home.
