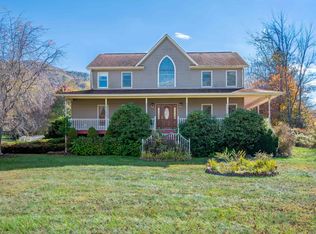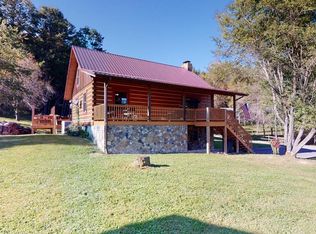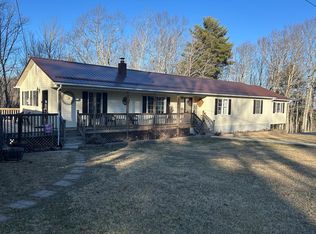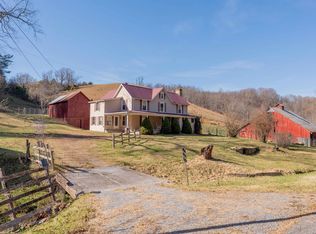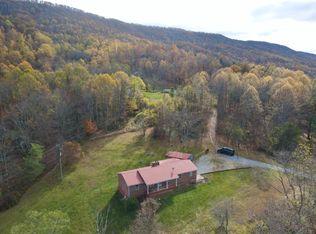This is a must see home. It has everything from a 24 foot vaulted ceiling to your own private library. This home has some beautifully designed stain glass windows which allows radiant sunlight into the home. You will enjoy the view of the valley from your wrap around porch. For anyone who enjoys the outdoors and nature this property joins the National Forest. There is a metal building for projects and also a pole barn for horses or cattle. The property boarders Hunting Camp Creek. You will have to see this property to appreciate all that it has to offer.
For sale
Price cut: $34K (12/1)
$605,000
4149 NE Suiter Rd, Bastian, VA 24314
3beds
2,564sqft
Est.:
Single Family Residence
Built in 2001
47.83 Acres Lot
$-- Zestimate®
$236/sqft
$-- HOA
What's special
View of the valleyWrap around porchJoins the national forestRadiant sunlightPrivate library
- 324 days |
- 1,125 |
- 67 |
Zillow last checked: 8 hours ago
Listing updated: December 01, 2025 at 03:47pm
Listed by:
Keith Gore 276-245-5702,
BHHS- Mountain Sky Properties, Wytheville
Source: SWVAR,MLS#: 99072
Tour with a local agent
Facts & features
Interior
Bedrooms & bathrooms
- Bedrooms: 3
- Bathrooms: 3
- Full bathrooms: 2
- 1/2 bathrooms: 1
- Main level bathrooms: 2
- Main level bedrooms: 1
Rooms
- Room types: Basement
Primary bedroom
- Level: Main
- Area: 292.35
- Dimensions: 18.08 x 16.17
Bedroom 2
- Level: Second
- Area: 125.83
- Dimensions: 12.58 x 10
Bedroom 3
- Level: Second
- Area: 125.83
- Dimensions: 12.58 x 10
Bathroom
- Level: Main
- Area: 93.06
- Dimensions: 11.17 x 8.33
Bathroom 1
- Level: Main
- Area: 27.08
- Dimensions: 5.42 x 5
Bathroom 2
- Level: Second
- Area: 40.28
- Dimensions: 8.33 x 4.83
Dining room
- Level: Main
- Area: 150
- Dimensions: 12.5 x 12
Kitchen
- Level: Main
- Area: 176.04
- Dimensions: 14.08 x 12.5
Living room
- Level: Main
- Area: 289.75
- Dimensions: 19 x 15.25
Basement
- Area: 1637
Heating
- Ceiling, Central, Forced Air, Propane
Cooling
- Central Air
Appliances
- Included: Dishwasher, Dryer, Gas Oven, Refrigerator, Water Filter, Washer, Water Softener, Electric Water Heater
- Laundry: Main Level
Features
- Vaulted Ceiling(s), Central Vacuum, Internet Availability Other/See Remarks
- Flooring: Tile, Vinyl, Wood
- Windows: Casement Window(s), Insulated Windows
- Basement: Unfinished
- Has fireplace: Yes
- Fireplace features: Gas Log, Ventless
Interior area
- Total structure area: 2,564
- Total interior livable area: 2,564 sqft
- Finished area above ground: 2,564
- Finished area below ground: 1,637
Property
Parking
- Total spaces: 1
- Parking features: Garage, Gravel, Driveway, Attached, Garage Door Opener
- Attached garage spaces: 1
Features
- Stories: 2
- Patio & porch: Porch, Covered
- Exterior features: Horses Allowed, Lighting
- Has view: Yes
- View description: Creek/Stream
- Has water view: Yes
- Water view: Creek/Stream
- Waterfront features: Creek
Lot
- Size: 47.83 Acres
- Features: Borders National Forest, Rolling Slope, Wooded
Details
- Zoning: A1
- Horses can be raised: Yes
Construction
Type & style
- Home type: SingleFamily
- Architectural style: Traditional
- Property subtype: Single Family Residence
Materials
- Vinyl Siding, Dry Wall
- Foundation: Block, Concrete Perimeter, Permanent
- Roof: Shingle
Condition
- Exterior Condition: Good,Interior Condition: Good
- Year built: 2001
Utilities & green energy
- Sewer: Septic Tank
- Water: Well
- Utilities for property: Propane, Cable Connected
Community & HOA
Community
- Security: Smoke Detector(s)
- Subdivision: None
HOA
- Has HOA: No
- Services included: None
Location
- Region: Bastian
Financial & listing details
- Price per square foot: $236/sqft
- Annual tax amount: $1,620
- Date on market: 3/24/2025
- Road surface type: Paved
Estimated market value
Not available
Estimated sales range
Not available
Not available
Price history
Price history
| Date | Event | Price |
|---|---|---|
| 12/1/2025 | Price change | $605,000-5.3%$236/sqft |
Source: | ||
| 7/29/2025 | Price change | $639,000-5.3%$249/sqft |
Source: | ||
| 3/24/2025 | Listed for sale | $675,000$263/sqft |
Source: | ||
Public tax history
Public tax history
Tax history is unavailable.BuyAbility℠ payment
Est. payment
$3,411/mo
Principal & interest
$2922
Property taxes
$277
Home insurance
$212
Climate risks
Neighborhood: 24314
Nearby schools
GreatSchools rating
- 3/10Bland Elementary SchoolGrades: PK-6Distance: 5.6 mi
- 6/10Bland High SchoolGrades: 7-12Distance: 10.3 mi
Schools provided by the listing agent
- Elementary: Bland
- Middle: Bland
- High: Bland
Source: SWVAR. This data may not be complete. We recommend contacting the local school district to confirm school assignments for this home.
- Loading
- Loading
