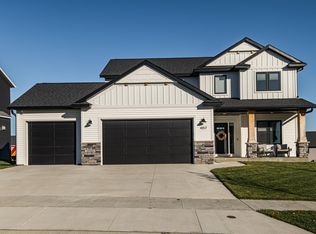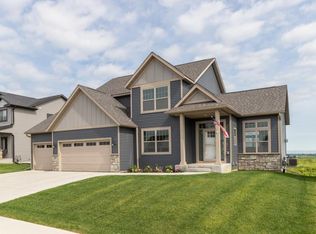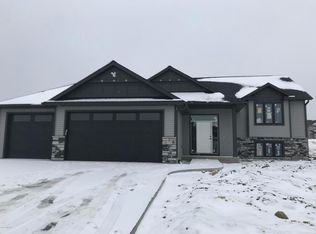Closed
$545,000
4149 Genevieve Ln NW, Rochester, MN 55901
4beds
3,497sqft
Single Family Residence
Built in 2017
0.22 Square Feet Lot
$574,300 Zestimate®
$156/sqft
$2,892 Estimated rent
Home value
$574,300
$523,000 - $632,000
$2,892/mo
Zestimate® history
Loading...
Owner options
Explore your selling options
What's special
Gorgeous freshly painted 4 bedroom 3 bathroom 2 story home with room to expand. Featuring 4 bedrooms upper level along with laundry, a main level office with stained barn doors, and an unfinished walkout basement to make your own! The lovely owners suite has an expansive walk-in closet and large private bath with tiled shower. A kitchen with a gas range, espresso cabinets, updated appliances and granite countertops. Enjoy the benefits of a new home but without the extra expenses! Brand new 16x16 composite deck with aluminum railing. The backyard is a dream for kids and parents with a swing set right next to a standing garden bed!
Zillow last checked: 8 hours ago
Listing updated: August 01, 2025 at 12:05am
Listed by:
Samir Nukic 507-990-9152,
Keller Williams Premier Realty
Bought with:
Kevin Rudquist
Counselor Realty of Rochester
Source: NorthstarMLS as distributed by MLS GRID,MLS#: 6545512
Facts & features
Interior
Bedrooms & bathrooms
- Bedrooms: 4
- Bathrooms: 3
- Full bathrooms: 1
- 3/4 bathrooms: 1
- 1/2 bathrooms: 1
Bedroom 1
- Level: Upper
- Area: 195 Square Feet
- Dimensions: 15x13
Bedroom 2
- Level: Upper
- Area: 121 Square Feet
- Dimensions: 11x11
Bedroom 3
- Level: Upper
- Area: 110 Square Feet
- Dimensions: 11x10
Bedroom 4
- Level: Upper
- Area: 156 Square Feet
- Dimensions: 13x12
Den
- Level: Main
- Area: 110 Square Feet
- Dimensions: 11x10
Dining room
- Level: Main
- Area: 168 Square Feet
- Dimensions: 14x12
Kitchen
- Level: Main
- Area: 180 Square Feet
- Dimensions: 15x12
Living room
- Level: Main
- Area: 234 Square Feet
- Dimensions: 18x13
Mud room
- Level: Main
- Area: 75 Square Feet
- Dimensions: 15x5
Heating
- Forced Air, Fireplace(s)
Cooling
- Central Air
Appliances
- Included: Air-To-Air Exchanger, Dishwasher, Disposal, Dryer, Gas Water Heater, Microwave, Range, Refrigerator, Stainless Steel Appliance(s), Washer, Water Softener Owned
Features
- Basement: Crawl Space,Daylight,Sump Pump,Unfinished,Walk-Out Access
- Number of fireplaces: 1
- Fireplace features: Gas, Living Room
Interior area
- Total structure area: 3,497
- Total interior livable area: 3,497 sqft
- Finished area above ground: 2,279
- Finished area below ground: 0
Property
Parking
- Total spaces: 3
- Parking features: Attached, Concrete, Garage Door Opener
- Attached garage spaces: 3
- Has uncovered spaces: Yes
Accessibility
- Accessibility features: None
Features
- Levels: Two
- Stories: 2
- Patio & porch: Composite Decking, Front Porch
- Fencing: None
Lot
- Size: 0.22 sqft
- Dimensions: 140 x 77 x 129 x 76
Details
- Foundation area: 1061
- Parcel number: 740812082804
- Zoning description: Residential-Single Family
Construction
Type & style
- Home type: SingleFamily
- Property subtype: Single Family Residence
Materials
- Brick/Stone, Vinyl Siding
Condition
- Age of Property: 8
- New construction: No
- Year built: 2017
Utilities & green energy
- Gas: Natural Gas
- Sewer: City Sewer/Connected
- Water: City Water/Connected
Community & neighborhood
Location
- Region: Rochester
- Subdivision: North Summit
HOA & financial
HOA
- Has HOA: Yes
- HOA fee: $8 monthly
- Services included: Water
- Association name: North Summit All Resident HOA
- Association phone: 651-222-1222
Price history
| Date | Event | Price |
|---|---|---|
| 7/30/2024 | Sold | $545,000-2.7%$156/sqft |
Source: | ||
| 6/17/2024 | Pending sale | $559,900$160/sqft |
Source: | ||
| 5/31/2024 | Listed for sale | $559,900+16.6%$160/sqft |
Source: | ||
| 12/30/2022 | Sold | $480,000-2%$137/sqft |
Source: | ||
| 12/2/2022 | Pending sale | $489,999$140/sqft |
Source: | ||
Public tax history
| Year | Property taxes | Tax assessment |
|---|---|---|
| 2025 | $6,744 +13% | $510,900 +6% |
| 2024 | $5,970 | $481,800 +1.6% |
| 2023 | -- | $474,100 -7% |
Find assessor info on the county website
Neighborhood: 55901
Nearby schools
GreatSchools rating
- 8/10George W. Gibbs Elementary SchoolGrades: PK-5Distance: 1.3 mi
- 3/10Dakota Middle SchoolGrades: 6-8Distance: 1 mi
- 5/10John Marshall Senior High SchoolGrades: 8-12Distance: 4.4 mi
Schools provided by the listing agent
- Elementary: Overland
- Middle: John Adams
- High: John Marshall
Source: NorthstarMLS as distributed by MLS GRID. This data may not be complete. We recommend contacting the local school district to confirm school assignments for this home.
Get a cash offer in 3 minutes
Find out how much your home could sell for in as little as 3 minutes with a no-obligation cash offer.
Estimated market value$574,300
Get a cash offer in 3 minutes
Find out how much your home could sell for in as little as 3 minutes with a no-obligation cash offer.
Estimated market value
$574,300


