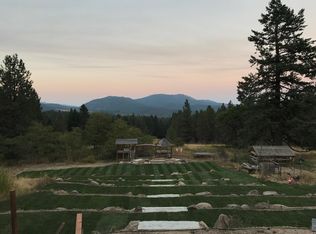Beautiful custom 3 bed, 3 bath home on 20 acres w/ shop & barn! Escape to this country paradise just 30 minutes from Spokane! This home has been meticulously maintained, pride of ownership shines throughout. Open floor plan, gourmet kitchen, theater room, office, radiant floor heat and incredible view of Mt. Spokane! Home office and Century Link Highspeed internet! 30x40 shop, barn and raised bed garden. Covered deck & patio provide a haven for outdoor entertaining, or simply taking in the vista & serenity!
This property is off market, which means it's not currently listed for sale or rent on Zillow. This may be different from what's available on other websites or public sources.
