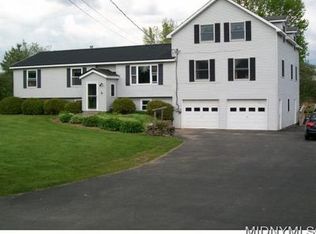Closed
$390,000
4148 Sholtz Rd, Oneida, NY 13421
3beds
2,290sqft
Single Family Residence
Built in 1997
10.39 Acres Lot
$476,700 Zestimate®
$170/sqft
$2,933 Estimated rent
Home value
$476,700
$448,000 - $510,000
$2,933/mo
Zestimate® history
Loading...
Owner options
Explore your selling options
What's special
A Ranch with ACREAGE, pond and a creek with trails! This 2,290 square foot home offers a 2 1/2 stall attached garage plus a 26' x 40' detached, heated garage with a 1/2 bath! Enter a spacious foyer, huge family room with gas fireplace overlooking the pond! Formal dining room! 3 bedrooms, 2 1/2 baths plus a party room with wet bar! Did I mention the screened in porch and above ground pool?! Central air! Natural Gas! Freshly painted interior! Proudly sitting on 10.39 +/- acres! Whole house generator! I could go on and on! Wait - city water too!
Zillow last checked: 8 hours ago
Listing updated: March 29, 2023 at 10:02am
Listed by:
Janet Mautner 315-363-9191,
Kay Real Estate
Bought with:
Mary B. Combs, 10491201039
Coldwell Banker Sexton Real Estate
Source: NYSAMLSs,MLS#: S1446605 Originating MLS: Syracuse
Originating MLS: Syracuse
Facts & features
Interior
Bedrooms & bathrooms
- Bedrooms: 3
- Bathrooms: 3
- Full bathrooms: 2
- 1/2 bathrooms: 1
- Main level bathrooms: 3
- Main level bedrooms: 3
Bedroom 1
- Level: First
- Dimensions: 14 x 19
Bedroom 1
- Level: First
- Dimensions: 14.00 x 19.00
Bedroom 2
- Level: First
- Dimensions: 13 x 9
Bedroom 2
- Level: First
- Dimensions: 13.00 x 9.00
Bedroom 3
- Level: First
- Dimensions: 12 x 10
Bedroom 3
- Level: First
- Dimensions: 12.00 x 10.00
Dining room
- Level: First
- Dimensions: 20 x 12
Dining room
- Level: First
- Dimensions: 20.00 x 12.00
Family room
- Level: First
- Dimensions: 25 x 27
Family room
- Level: First
- Dimensions: 25.00 x 27.00
Kitchen
- Level: First
- Dimensions: 21 x 11
Kitchen
- Level: First
- Dimensions: 21.00 x 11.00
Other
- Level: First
- Dimensions: 9 x 7
Other
- Level: Basement
- Dimensions: 42 x 23
Other
- Level: First
- Dimensions: 17 x 9
Other
- Level: First
- Dimensions: 17.00 x 9.00
Other
- Level: Basement
- Dimensions: 42.00 x 23.00
Other
- Level: First
- Dimensions: 9.00 x 7.00
Heating
- Gas, Forced Air
Cooling
- Central Air
Appliances
- Included: Built-In Range, Built-In Oven, Exhaust Fan, Gas Cooktop, Gas Water Heater, Microwave, Refrigerator, Range Hood
- Laundry: Main Level
Features
- Wet Bar, Ceiling Fan(s), Separate/Formal Dining Room, Entrance Foyer
- Flooring: Carpet, Laminate, Tile, Varies
- Windows: Thermal Windows
- Basement: Full,Partially Finished
- Number of fireplaces: 1
Interior area
- Total structure area: 2,290
- Total interior livable area: 2,290 sqft
Property
Parking
- Total spaces: 5.5
- Parking features: Attached, Detached, Garage, Garage Door Opener
- Attached garage spaces: 5.5
Features
- Levels: One
- Stories: 1
- Patio & porch: Deck, Porch, Screened
- Exterior features: Blacktop Driveway, Deck, Fence, Pool
- Pool features: Above Ground
- Fencing: Partial
Lot
- Size: 10.39 Acres
- Features: Residential Lot
Details
- Additional structures: Shed(s), Storage
- Parcel number: 30608932200000010470260000
- Special conditions: Standard
- Other equipment: Generator
Construction
Type & style
- Home type: SingleFamily
- Architectural style: Ranch
- Property subtype: Single Family Residence
Materials
- Vinyl Siding, Copper Plumbing
- Foundation: Block
- Roof: Asphalt
Condition
- Resale
- Year built: 1997
Utilities & green energy
- Electric: Circuit Breakers
- Sewer: Septic Tank
- Water: Connected, Public
- Utilities for property: High Speed Internet Available, Water Connected
Community & neighborhood
Location
- Region: Oneida
- Subdivision: Wentworth Sub
Other
Other facts
- Listing terms: Cash,Conventional,FHA,VA Loan
Price history
| Date | Event | Price |
|---|---|---|
| 3/28/2023 | Sold | $390,000-2.4%$170/sqft |
Source: | ||
| 2/10/2023 | Pending sale | $399,500$174/sqft |
Source: | ||
| 12/30/2022 | Price change | $399,500-2.4%$174/sqft |
Source: | ||
| 11/28/2022 | Listed for sale | $409,500+6.4%$179/sqft |
Source: | ||
| 10/19/2022 | Sold | $385,000-3.7%$168/sqft |
Source: | ||
Public tax history
| Year | Property taxes | Tax assessment |
|---|---|---|
| 2024 | -- | $193,900 |
| 2023 | -- | $193,900 |
| 2022 | -- | $193,900 |
Find assessor info on the county website
Neighborhood: 13421
Nearby schools
GreatSchools rating
- 5/10North Broad Street SchoolGrades: K-5Distance: 2.5 mi
- 3/10Otto L Shortell Middle SchoolGrades: 6-8Distance: 4.9 mi
- 6/10Oneida Senior High SchoolGrades: 9-12Distance: 2.2 mi
Schools provided by the listing agent
- District: Oneida
Source: NYSAMLSs. This data may not be complete. We recommend contacting the local school district to confirm school assignments for this home.
