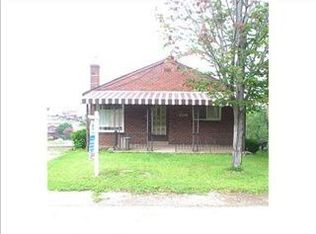Sold for $345,000 on 07/01/24
$345,000
4148 Beehner Rd, Pittsburgh, PA 15217
4beds
1,740sqft
Single Family Residence
Built in 1959
6,050.48 Square Feet Lot
$359,000 Zestimate®
$198/sqft
$2,677 Estimated rent
Home value
$359,000
$327,000 - $391,000
$2,677/mo
Zestimate® history
Loading...
Owner options
Explore your selling options
What's special
Welcome to this charming multi-level home nestled amidst beautiful mature landscaping! Boasting a 2 car garage with an adjacent office room, perfect for remote work or creative pursuits. The upper level features 3 bedrooms and a full bath, ensuring ample space for rest and relaxation. The main level showcases a spacious living and dining room with patio doors leading to a lighted deck, ideal for entertaining or enjoying the serene surroundings .The lower level offers a cozy family room with a wood-burning stove. There is an additional bedroom and another full bath with a private entrance, providing flexibility and privacy. Don't miss this opportunity to make this inviting property your new home sweet home!
Zillow last checked: 8 hours ago
Listing updated: July 01, 2024 at 08:33am
Listed by:
Ann Greathouse 412-421-9120,
HOWARD HANNA REAL ESTATE SERVICES
Bought with:
Zach Restelli, RS356065
COMPASS PENNSYLVANIA, LLC
Source: WPMLS,MLS#: 1647807 Originating MLS: West Penn Multi-List
Originating MLS: West Penn Multi-List
Facts & features
Interior
Bedrooms & bathrooms
- Bedrooms: 4
- Bathrooms: 3
- Full bathrooms: 2
- 1/2 bathrooms: 1
Primary bedroom
- Level: Upper
- Dimensions: 14x11
Bedroom 2
- Level: Upper
- Dimensions: 12x11
Bedroom 3
- Level: Upper
- Dimensions: 9x8
Bonus room
- Level: Upper
- Dimensions: 16x10
Den
- Level: Lower
- Dimensions: 12x10
Dining room
- Level: Main
- Dimensions: 24x10
Family room
- Level: Lower
- Dimensions: 22x11
Kitchen
- Level: Main
- Dimensions: 11x10
Living room
- Level: Main
- Dimensions: 20x11
Heating
- Forced Air, Gas
Cooling
- Central Air, Wall/Window Unit(s)
Appliances
- Included: Some Electric Appliances, Dryer, Microwave, Refrigerator, Stove, Washer
Features
- Window Treatments
- Flooring: Ceramic Tile, Hardwood, Carpet
- Windows: Window Treatments
- Basement: Walk-Out Access
- Number of fireplaces: 1
- Fireplace features: Family/Living/Great Room
Interior area
- Total structure area: 1,740
- Total interior livable area: 1,740 sqft
Property
Parking
- Total spaces: 2
- Parking features: Built In, Garage Door Opener
- Has attached garage: Yes
Features
- Levels: Multi/Split
- Stories: 2
- Pool features: None
Lot
- Size: 6,050 sqft
- Dimensions: 62 x 111 m/l
Details
- Parcel number: 0055D00084000000
Construction
Type & style
- Home type: SingleFamily
- Architectural style: Contemporary,Multi-Level
- Property subtype: Single Family Residence
Materials
- Brick
- Roof: Asphalt
Condition
- Resale
- Year built: 1959
Utilities & green energy
- Sewer: Public Sewer
- Water: Public
Community & neighborhood
Community
- Community features: Public Transportation
Location
- Region: Pittsburgh
Price history
| Date | Event | Price |
|---|---|---|
| 7/1/2024 | Sold | $345,000-3.9%$198/sqft |
Source: | ||
| 4/16/2024 | Contingent | $359,000$206/sqft |
Source: | ||
| 4/7/2024 | Listed for sale | $359,000$206/sqft |
Source: | ||
Public tax history
| Year | Property taxes | Tax assessment |
|---|---|---|
| 2025 | $3,586 +6.8% | $145,700 |
| 2024 | $3,357 +387.1% | $145,700 |
| 2023 | $689 | $145,700 |
Find assessor info on the county website
Neighborhood: Greenfield
Nearby schools
GreatSchools rating
- 6/10Pittsburgh Greenfield K-8Grades: PK-8Distance: 0.6 mi
- 4/10Pittsburgh Allderdice High SchoolGrades: 9-12Distance: 1 mi
- 8/10Pittsburgh Science And Technology Academy 6-12Grades: PK,6-12Distance: 1.8 mi
Schools provided by the listing agent
- District: Pittsburgh
Source: WPMLS. This data may not be complete. We recommend contacting the local school district to confirm school assignments for this home.

Get pre-qualified for a loan
At Zillow Home Loans, we can pre-qualify you in as little as 5 minutes with no impact to your credit score.An equal housing lender. NMLS #10287.
