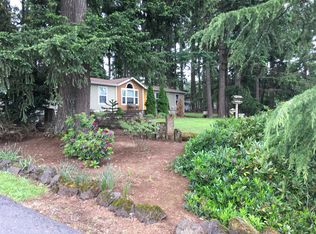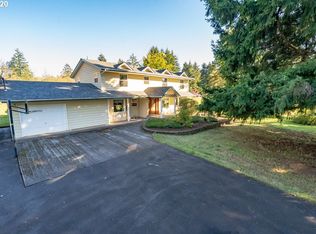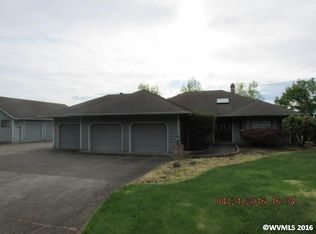Single-level living on 1.06 acres. Vaulted throughout, formal living room with open floor plan & kitchen that opens to dining, family rooms. Generous Master suite with room for office or sitting area has large bathroom with soaking tub. Serenity in the quiet outdoors with mature trees to shade & low maintenance landscaping, large shop & detached garage. Enjoy the view of the countryside & the proximity to Santiam River and recreation.
This property is off market, which means it's not currently listed for sale or rent on Zillow. This may be different from what's available on other websites or public sources.


