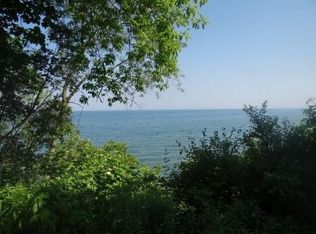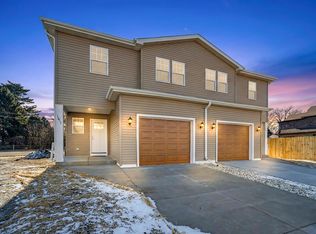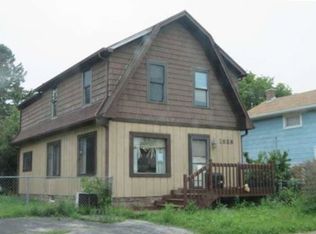Closed
$1,416,919
4147 Sheridan ROAD, Mount Pleasant, WI 53403
4beds
2,713sqft
Single Family Residence
Built in 1944
1.88 Acres Lot
$1,461,300 Zestimate®
$522/sqft
$3,000 Estimated rent
Home value
$1,461,300
$1.32M - $1.62M
$3,000/mo
Zestimate® history
Loading...
Owner options
Explore your selling options
What's special
Nestled on almost 2 acres on the shores of Lake Michigan this 4BR 3BA home provides you with the peace and privacy that you are looking for. Take a stroll down the path to the water and enjoy a fire overlooking the waves, swim/kayak/paddleboard, or relax on the patio down at the water while you take in the sights and sounds. When you are done taking in all the property has to offer the home welcomes you with unbelievable views from almost every room. The main floor features 2 fireplaces, mix of slate and wood floors, large kitchen with island and pantry, full bath, and lots of storage. The 2nd floor features large MBR with MBA, 3 additional large BRs, full BA, and laundry. Additional small outbuilding currently used as a hot tub room includes wood burning stove. You must see this one!
Zillow last checked: 8 hours ago
Listing updated: September 15, 2025 at 11:32am
Listed by:
Andrew Bollmeier 262-498-4248,
Keller Williams Thrive-Caledonia
Bought with:
Karmen J Johnson
Source: WIREX MLS,MLS#: 1900033 Originating MLS: Metro MLS
Originating MLS: Metro MLS
Facts & features
Interior
Bedrooms & bathrooms
- Bedrooms: 4
- Bathrooms: 3
- Full bathrooms: 3
Primary bedroom
- Level: Upper
- Area: 304
- Dimensions: 19 x 16
Bedroom 2
- Level: Upper
- Area: 196
- Dimensions: 14 x 14
Bedroom 3
- Level: Upper
- Area: 240
- Dimensions: 16 x 15
Bedroom 4
- Level: Upper
- Area: 196
- Dimensions: 14 x 14
Dining room
- Level: Main
- Area: 150
- Dimensions: 15 x 10
Family room
- Level: Main
- Area: 276
- Dimensions: 23 x 12
Kitchen
- Level: Main
- Area: 272
- Dimensions: 17 x 16
Living room
- Level: Main
- Area: 405
- Dimensions: 27 x 15
Heating
- Natural Gas, In-floor, Radiant, Radiant/Hot Water
Cooling
- Central Air
Appliances
- Included: Dishwasher, Dryer, Microwave, Oven, Range, Refrigerator, Washer
Features
- High Speed Internet, Pantry, Walk-In Closet(s), Kitchen Island
- Basement: None / Slab
Interior area
- Total structure area: 2,713
- Total interior livable area: 2,713 sqft
- Finished area above ground: 2,713
Property
Parking
- Total spaces: 2
- Parking features: Garage Door Opener, Attached, 2 Car
- Attached garage spaces: 2
Features
- Levels: Two
- Stories: 2
- Patio & porch: Patio
- Has spa: Yes
- Spa features: Private
- Has view: Yes
- View description: Water
- Has water view: Yes
- Water view: Water
- Waterfront features: Deeded Water Access, Water Access/Rights, Waterfront, Lake, 200-300 feet
Lot
- Size: 1.88 Acres
Details
- Additional structures: Cabana/Gazebo, Garden Shed
- Parcel number: 151032329032000
- Zoning: Res
- Special conditions: Arms Length
Construction
Type & style
- Home type: SingleFamily
- Architectural style: Cape Cod
- Property subtype: Single Family Residence
Materials
- Wood Siding
Condition
- 21+ Years
- New construction: No
- Year built: 1944
Utilities & green energy
- Sewer: Public Sewer
- Water: Public
Community & neighborhood
Location
- Region: Racine
- Municipality: Mount Pleasant
Price history
| Date | Event | Price |
|---|---|---|
| 9/15/2025 | Sold | $1,416,919-8.5%$522/sqft |
Source: | ||
| 7/30/2025 | Contingent | $1,549,000$571/sqft |
Source: | ||
| 11/21/2024 | Listed for sale | $1,549,000$571/sqft |
Source: | ||
| 11/12/2024 | Listing removed | $1,549,000$571/sqft |
Source: | ||
| 10/25/2024 | Price change | $1,549,000-3.1%$571/sqft |
Source: | ||
Public tax history
| Year | Property taxes | Tax assessment |
|---|---|---|
| 2024 | $12,079 -2.8% | $762,200 +2.7% |
| 2023 | $12,431 +3.1% | $741,900 +1.7% |
| 2022 | $12,055 -9.5% | $729,700 +1.9% |
Find assessor info on the county website
Neighborhood: 53403
Nearby schools
GreatSchools rating
- 2/10Jones Elementary SchoolGrades: PK-5Distance: 1 mi
- 1/10Mitchell Elementary SchoolGrades: PK-8Distance: 1.3 mi
- 5/10Park High SchoolGrades: 9-12Distance: 2.4 mi
Schools provided by the listing agent
- District: Racine
Source: WIREX MLS. This data may not be complete. We recommend contacting the local school district to confirm school assignments for this home.
Get pre-qualified for a loan
At Zillow Home Loans, we can pre-qualify you in as little as 5 minutes with no impact to your credit score.An equal housing lender. NMLS #10287.
Sell with ease on Zillow
Get a Zillow Showcase℠ listing at no additional cost and you could sell for —faster.
$1,461,300
2% more+$29,226
With Zillow Showcase(estimated)$1,490,526


