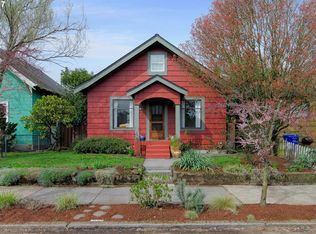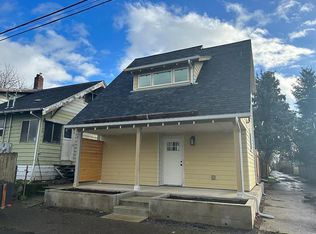This charming light and bright 1914 SE Portland "FoPo" Cottage has it all! This move in ready home features hardwood floors, a gas fireplace, an eating bar & gas cooking in the Kitchen & a main floor bedroom & bath. Second floor features two bedrooms, a full bathroom and a "Juliet Balcony" off the master bedroom all dressed up in a tasteful color palette.
This property is off market, which means it's not currently listed for sale or rent on Zillow. This may be different from what's available on other websites or public sources.

