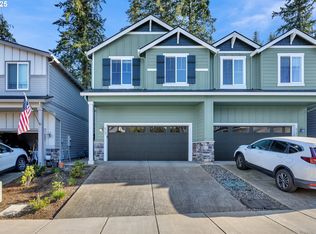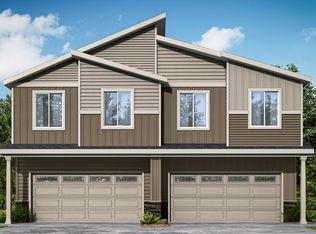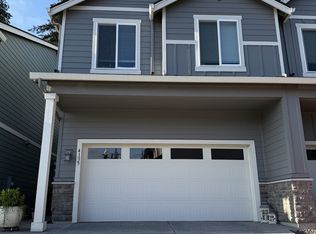Sold
$435,000
4147 S Canyon View Cir, Ridgefield, WA 98642
3beds
1,439sqft
Residential, Townhouse
Built in 2022
2,178 Square Feet Lot
$429,900 Zestimate®
$302/sqft
$2,466 Estimated rent
Home value
$429,900
$404,000 - $456,000
$2,466/mo
Zestimate® history
Loading...
Owner options
Explore your selling options
What's special
Exceptional Ridgefield Gated Community. This relatively new 3 bedroom townhome is well-maintained and situated on a cul-de-sac in a vibrant community with nearby schools, parks, trails, and public amenities. Enter the modern open floor plan featuring great room with gas fireplace and a patio sliding door. The kitchen features an eating bar, granite countertops, stainless steel appliances, gas cooktop, built-in microwave, and a refrigerator. There is a half bathroom on the main level. The primary bedroom has a walk-in closet complete with organizers. The primary bathroom includes a dual sink vanity and a walk-in shower. The second and third bedrooms are also located on the upper floor, along with a 2nd full bath. The laundry closet comes equipped with a washer and dryer. The backyard offers a covered patio, perfect for barbecuing while enjoying the seclusion of the trees along the greenbelt. Additionally, this home features a spacious two-car garage and parking for two vehicles in the driveway. All this within a well-kept neighborhood where the HOA takes care of the front landscaping.
Zillow last checked: 8 hours ago
Listing updated: June 04, 2025 at 04:43am
Listed by:
Jodie Sharp 360-798-6668,
Windermere Northwest Living,
Jenna Kellmer 360-798-4022,
Windermere Northwest Living
Bought with:
OR and WA Non Rmls, NA
Non Rmls Broker
Source: RMLS (OR),MLS#: 126691885
Facts & features
Interior
Bedrooms & bathrooms
- Bedrooms: 3
- Bathrooms: 3
- Full bathrooms: 2
- Partial bathrooms: 1
Primary bedroom
- Features: Double Sinks, Walkin Closet, Walkin Shower, Wallto Wall Carpet
- Level: Upper
Bedroom 2
- Features: Closet, Wallto Wall Carpet
- Level: Upper
Bedroom 3
- Features: Closet, Wallto Wall Carpet
- Level: Upper
Dining room
- Features: Nook, Patio, Sliding Doors
- Level: Main
Kitchen
- Features: Dishwasher, Eat Bar, Microwave, Pantry, Free Standing Range, Free Standing Refrigerator, Granite, Vinyl Floor
- Level: Main
Living room
- Features: Fireplace
- Level: Main
Heating
- Forced Air, Heat Pump, Fireplace(s)
Cooling
- Central Air, Heat Pump
Appliances
- Included: Dishwasher, Disposal, Free-Standing Range, Free-Standing Refrigerator, Microwave, Range Hood, Stainless Steel Appliance(s), Washer/Dryer, Electric Water Heater
- Laundry: Laundry Room
Features
- Granite, Bathtub With Shower, Closet, Nook, Eat Bar, Pantry, Double Vanity, Walk-In Closet(s), Walkin Shower
- Flooring: Wall to Wall Carpet, Vinyl
- Doors: Sliding Doors
- Windows: Vinyl Frames
- Basement: Crawl Space
- Number of fireplaces: 1
- Fireplace features: Gas
Interior area
- Total structure area: 1,439
- Total interior livable area: 1,439 sqft
Property
Parking
- Total spaces: 2
- Parking features: Driveway, On Street, Garage Door Opener, Attached
- Attached garage spaces: 2
- Has uncovered spaces: Yes
Features
- Levels: Two
- Stories: 2
- Patio & porch: Covered Patio, Patio
- Exterior features: Yard
- Fencing: Fenced
Lot
- Size: 2,178 sqft
- Features: SqFt 0K to 2999
Details
- Parcel number: 986058482
Construction
Type & style
- Home type: Townhouse
- Property subtype: Residential, Townhouse
- Attached to another structure: Yes
Materials
- Cement Siding, Stone
- Roof: Composition
Condition
- Resale
- New construction: No
- Year built: 2022
Utilities & green energy
- Gas: Gas
- Sewer: Public Sewer
- Water: Public
- Utilities for property: Cable Connected
Community & neighborhood
Security
- Security features: Sidewalk
Location
- Region: Ridgefield
- Subdivision: Cloverhill
HOA & financial
HOA
- Has HOA: Yes
- HOA fee: $172 monthly
- Amenities included: Front Yard Landscaping, Gated
Other
Other facts
- Listing terms: Cash,Conventional,FHA,VA Loan
- Road surface type: Paved
Price history
| Date | Event | Price |
|---|---|---|
| 6/3/2025 | Sold | $435,000$302/sqft |
Source: | ||
| 5/6/2025 | Pending sale | $435,000$302/sqft |
Source: | ||
| 4/24/2025 | Listed for sale | $435,000+9.3%$302/sqft |
Source: | ||
| 4/14/2023 | Sold | $397,900$277/sqft |
Source: Public Record Report a problem | ||
Public tax history
| Year | Property taxes | Tax assessment |
|---|---|---|
| 2024 | $3,198 +3.4% | $360,679 -2.9% |
| 2023 | $3,092 +188.1% | $371,457 +171.9% |
| 2022 | $1,073 | $136,600 +18.8% |
Find assessor info on the county website
Neighborhood: 98642
Nearby schools
GreatSchools rating
- 6/10Sunset Ridge Intermediate SchoolGrades: 5-6Distance: 0.5 mi
- 6/10View Ridge Middle SchoolGrades: 7-8Distance: 0.5 mi
- 7/10Ridgefield High SchoolGrades: 9-12Distance: 0.4 mi
Schools provided by the listing agent
- Elementary: South Ridge
- Middle: View Ridge
- High: Ridgefield
Source: RMLS (OR). This data may not be complete. We recommend contacting the local school district to confirm school assignments for this home.
Get a cash offer in 3 minutes
Find out how much your home could sell for in as little as 3 minutes with a no-obligation cash offer.
Estimated market value$429,900
Get a cash offer in 3 minutes
Find out how much your home could sell for in as little as 3 minutes with a no-obligation cash offer.
Estimated market value
$429,900


