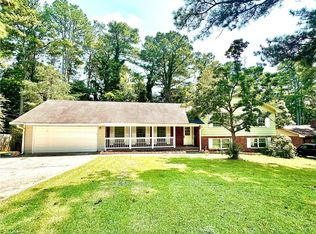Awesome four sides brick ranch with 4 bedrooms and 2 1/2 baths. Beautiful hardwood floors in all bedrooms, formal dining and formal living room. Kitchen has new granite countertops, new SS appliances including SS refrigerator. New vinyl in kitchen, breakfast area and family room with brick masonry fireplace. Exterior entry to partial basement allows for extra storage. Nice barbeque pit on patio. Beautiful manicured huge fenced yard with gate. Double rear carport plus additional parking. Roof only 5 years old. Well loved home. Sold as is.
This property is off market, which means it's not currently listed for sale or rent on Zillow. This may be different from what's available on other websites or public sources.
