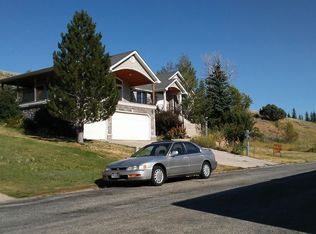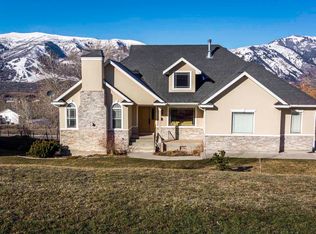Live where you love to play! This home has stunning 360 views of the Ogden Valley! Minutes from 2 World class ski resorts, Powder Mountain & Snowbasin. Wolf Creek Golf Course & Resort is also minutes away and offers many great amenities! If you are an outdoor enthusiast, then the recreational life that is at your doorstep is endless! Including, boating, paddle boarding, trail running & hiking, skiing, Mtn biking and so much more!
This property is off market, which means it's not currently listed for sale or rent on Zillow. This may be different from what's available on other websites or public sources.

