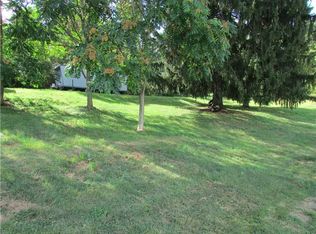Sold for $447,950 on 06/23/23
$447,950
4147 Miracle Ridge Rd, Monongahela, PA 15063
4beds
3,252sqft
Single Family Residence
Built in 1997
1.56 Acres Lot
$515,900 Zestimate®
$138/sqft
$2,592 Estimated rent
Home value
$515,900
$485,000 - $552,000
$2,592/mo
Zestimate® history
Loading...
Owner options
Explore your selling options
What's special
Your gorgeous new home boasts some of the most amazing views in western PA and a bright and open floorplan. A well built and maintained custom home is spacious and flooded with light. You are welcomed in by a 2-story foyer featuring hardwood trim throughout and a breathtaking balcony. The eat-in kitchen boasts generous raised panel hardwood cabinetry and tons of work surfaces. Enjoy your mornings overlooking a view to horse pastures and vistas for miles! The gracious family room features a log burning fireplace and hardwood floors and is next to an adjoining suite with first floor laundry, perfect for guests or extended family. With 4 bedrooms and a secluded home office, this home is the perfect place to work from home in comfort and style. The massive finished game room is comprised of two large rooms for playing or relaxing and features a gorgeous electric fireplace with genuine stone hearth. **Existing gas lease will transfer with last years avg $400/month payment!**Totally amazing!
Zillow last checked: 8 hours ago
Listing updated: June 23, 2023 at 02:39pm
Listed by:
Jeff Lunderstadt 888-397-7352,
EXP REALTY LLC
Bought with:
Philomena Gross, RS112300A
KELLER WILLIAMS REALTY
Source: WPMLS,MLS#: 1601658 Originating MLS: West Penn Multi-List
Originating MLS: West Penn Multi-List
Facts & features
Interior
Bedrooms & bathrooms
- Bedrooms: 4
- Bathrooms: 4
- Full bathrooms: 3
- 1/2 bathrooms: 1
Primary bedroom
- Level: Upper
- Dimensions: 20x13
Bedroom 2
- Level: Upper
- Dimensions: 14x14
Bedroom 3
- Level: Upper
- Dimensions: 14x14
Bedroom 4
- Level: Main
- Dimensions: 14x10
Bonus room
- Level: Lower
- Dimensions: 25x24
Den
- Level: Main
- Dimensions: 11x10
Dining room
- Level: Main
- Dimensions: 14x13
Entry foyer
- Level: Main
- Dimensions: 14x13
Family room
- Level: Main
- Dimensions: 20x14
Game room
- Level: Lower
- Dimensions: 30x25
Kitchen
- Level: Main
- Dimensions: 19x13
Laundry
- Level: Main
- Dimensions: 12x7
Living room
- Level: Main
- Dimensions: 19x14
Heating
- Forced Air, Oil
Cooling
- Central Air, Electric
Appliances
- Included: Some Electric Appliances, Cooktop, Dryer, Dishwasher, Microwave, Refrigerator, Stove, Washer
Features
- Kitchen Island, Pantry
- Flooring: Ceramic Tile, Hardwood, Carpet
- Windows: Multi Pane
- Basement: Finished,Interior Entry
- Number of fireplaces: 2
Interior area
- Total structure area: 3,252
- Total interior livable area: 3,252 sqft
Property
Parking
- Total spaces: 2
- Parking features: Attached, Garage, Garage Door Opener
- Has attached garage: Yes
Features
- Levels: Two
- Stories: 2
- Pool features: None
Lot
- Size: 1.56 Acres
- Dimensions: 217 x 251 x 270 x 256 ml
Details
- Parcel number: 2086F00241000000
Construction
Type & style
- Home type: SingleFamily
- Architectural style: Colonial,Two Story
- Property subtype: Single Family Residence
Materials
- Vinyl Siding
- Roof: Asphalt
Condition
- Resale
- Year built: 1997
Utilities & green energy
- Sewer: Septic Tank
- Water: Public
Community & neighborhood
Location
- Region: Monongahela
Price history
| Date | Event | Price |
|---|---|---|
| 6/23/2023 | Sold | $447,950$138/sqft |
Source: | ||
| 4/27/2023 | Contingent | $447,950$138/sqft |
Source: | ||
| 4/22/2023 | Listed for sale | $447,950+54.5%$138/sqft |
Source: | ||
| 3/26/2013 | Sold | $290,000$89/sqft |
Source: | ||
Public tax history
| Year | Property taxes | Tax assessment |
|---|---|---|
| 2025 | $7,722 -8.6% | $226,100 -12.8% |
| 2024 | $8,445 +588.8% | $259,200 |
| 2023 | $1,226 | $259,200 |
Find assessor info on the county website
Neighborhood: 15063
Nearby schools
GreatSchools rating
- 6/10William Penn El SchoolGrades: K-5Distance: 1.5 mi
- 5/10Elizabeth Forward Middle SchoolGrades: 6-8Distance: 4.9 mi
- 6/10Elizabeth Forward Senior High SchoolGrades: 9-12Distance: 2.9 mi
Schools provided by the listing agent
- District: Elizabeth Forward
Source: WPMLS. This data may not be complete. We recommend contacting the local school district to confirm school assignments for this home.

Get pre-qualified for a loan
At Zillow Home Loans, we can pre-qualify you in as little as 5 minutes with no impact to your credit score.An equal housing lender. NMLS #10287.
