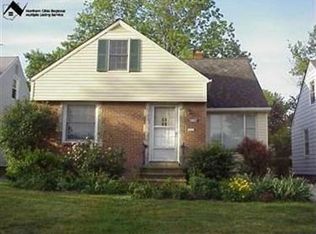Sold for $155,000
$155,000
4146 Wyncote Rd, South Euclid, OH 44121
3beds
--sqft
Single Family Residence
Built in 1951
5,519.05 Square Feet Lot
$157,100 Zestimate®
$--/sqft
$1,754 Estimated rent
Home value
$157,100
$145,000 - $171,000
$1,754/mo
Zestimate® history
Loading...
Owner options
Explore your selling options
What's special
Charming bungalow in the heart of South Euclid, move-in ready and just waiting for you to come add your finishing touches. Prepare to be moved by this 3-bedroom, 2-bathroom home filled with natural light, including a sunroom off the dining room with a sliding glass door leading to your private backyard, and a functional galley kitchen. The luxury-renovated full bathroom with a soaking tub offers the perfect place to unwind after a long day. The first floor features natural hardwood floors, while the upstairs primary bedroom boasts plush carpet, a private full bath, vanity area, and closet space galore. A sizeable dining room with a beautiful accent wall is ideal for hosting, and the spacious finished basement offers additional living space plus ample storage. Enjoy the convenience of a one-car garage, and the comfort of a home that offers both character and value. Whether you're looking to downsize or purchase your first home, this is the perfect place to call home—and build equity while doing it. Conveniently located near the freeway, shopping, and parks, this home truly checks all the boxes.
Zillow last checked: 8 hours ago
Listing updated: June 02, 2025 at 01:34pm
Listing Provided by:
Jamie Proctor jamieproctor@kw.com440-382-2301,
Keller Williams Citywide,
Hannah Pannetti 216-403-2447,
Keller Williams Citywide
Bought with:
Leslie D Motton, 2021002355
Lokal Real Estate, LLC.
Source: MLS Now,MLS#: 5110382 Originating MLS: Akron Cleveland Association of REALTORS
Originating MLS: Akron Cleveland Association of REALTORS
Facts & features
Interior
Bedrooms & bathrooms
- Bedrooms: 3
- Bathrooms: 2
- Full bathrooms: 2
- Main level bathrooms: 1
- Main level bedrooms: 2
Heating
- Forced Air
Cooling
- Central Air
Appliances
- Included: Dishwasher, Range, Refrigerator
- Laundry: In Basement
Features
- Basement: Partially Finished
- Has fireplace: No
Property
Parking
- Total spaces: 1
- Parking features: Detached, Garage
- Garage spaces: 1
Features
- Levels: One and One Half
- Patio & porch: Front Porch
Lot
- Size: 5,519 sqft
Details
- Parcel number: 70417098
- Special conditions: Standard
Construction
Type & style
- Home type: SingleFamily
- Architectural style: Bungalow
- Property subtype: Single Family Residence
Materials
- Brick
- Foundation: Block
- Roof: Asphalt,Fiberglass
Condition
- Year built: 1951
Utilities & green energy
- Sewer: Public Sewer
- Water: Public
Community & neighborhood
Location
- Region: South Euclid
- Subdivision: Belvoir Golf
Other
Other facts
- Listing terms: Cash,Conventional,FHA
Price history
| Date | Event | Price |
|---|---|---|
| 6/2/2025 | Sold | $155,000 |
Source: | ||
| 4/15/2025 | Contingent | $155,000 |
Source: | ||
| 4/13/2025 | Price change | $155,000-6.1% |
Source: | ||
| 4/4/2025 | Listed for sale | $165,000+111.9% |
Source: | ||
| 5/10/2021 | Sold | $77,855+3.8% |
Source: Public Record Report a problem | ||
Public tax history
| Year | Property taxes | Tax assessment |
|---|---|---|
| 2024 | $2,689 -7.6% | $37,870 +15.4% |
| 2023 | $2,909 +0.6% | $32,830 |
| 2022 | $2,893 +0.8% | $32,830 |
Find assessor info on the county website
Neighborhood: 44121
Nearby schools
GreatSchools rating
- 5/10Rowland Elementary SchoolGrades: PK-3Distance: 0.4 mi
- 4/10Greenview Upper Elementary SchoolGrades: 4-8Distance: 0.8 mi
- 5/10Brush High SchoolGrades: 9-12Distance: 1.7 mi
Schools provided by the listing agent
- District: South Euclid-Lyndhurst - 1829
Source: MLS Now. This data may not be complete. We recommend contacting the local school district to confirm school assignments for this home.

Get pre-qualified for a loan
At Zillow Home Loans, we can pre-qualify you in as little as 5 minutes with no impact to your credit score.An equal housing lender. NMLS #10287.
