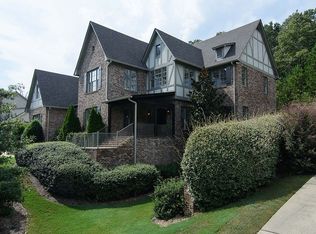Fabulous stylized & spacious Open floor Plan on one of the most private & picturesque streets in Liberty Park. With more than 6500sf total living space, this home offers privacy and beautiful views of the hills in back and bass-filled ponds in front. Fishing steps from your driveway! Your 6 bedroom beauty has everything you want. Flowing design and memorable architectural elements throughout - with potential for multiple home offices for our virtual friends! Large living & dining areas with separate fireplaces and a stunning kitchen with top of the line appliances. The home boasts a main level master suite with huge walk-in. Step outside to an entertainer's dream patio, complete with beautiful fire pit and hot tub. Up the stairs are four spacious bedrooms, each with own bathroom. A huge bonus room awaits your imagination. Down the steps to the newly built basement, complete with gym, office, bedroom, full bath, pool table & TV area with built ins galore. This is a must see in LP.
This property is off market, which means it's not currently listed for sale or rent on Zillow. This may be different from what's available on other websites or public sources.
