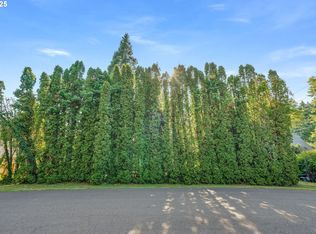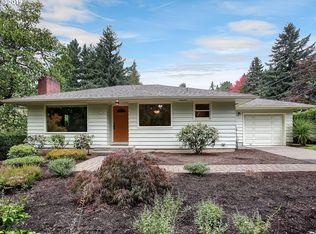Sold
$640,000
4146 SW Hamilton St, Portland, OR 97221
4beds
1,734sqft
Residential, Single Family Residence
Built in 1942
7,405.2 Square Feet Lot
$626,800 Zestimate®
$369/sqft
$3,347 Estimated rent
Home value
$626,800
$577,000 - $683,000
$3,347/mo
Zestimate® history
Loading...
Owner options
Explore your selling options
What's special
This charming 4 bedroom, 2 bath Cape Cod cutie is located in the SW Hills and comes with a spacious and inviting interior. As you enter the home, you are greeted by beautiful hardwood floors and a cheerful living room with a fireplace, perfect for relaxing evenings. The sunny south-facing kitchen has vaulted ceilings, custom wooden cabinetry, granite tile countertops and is equipped with stainless steel appliances and a generous amount of storage space. Each of the four bedrooms offer ample space and natural light. The bathrooms are beautifully updated with unique architectural features. Enjoy updates galore, including brand new AC to keep you crisp and cool on hot summer days, new furnace, new electrical panel, and freshly refinished hardwood floors on the main floor. There is a private back deck that connects to a fenced-in yard, providing a perfect space for outdoor gatherings and relaxation. The yard is an open canvas, with so much potential to create a beautiful garden oasis. Whether you envision a vibrant flower garden or an outdoor entertaining area, the fenced-in yard provides the privacy and freedom to bring your dreams to life. [Home Energy Score = 2. HES Report at https://rpt.greenbuildingregistry.com/hes/OR10229534]
Zillow last checked: 8 hours ago
Listing updated: November 08, 2025 at 09:00pm
Listed by:
Roger Berumen 503-444-9338,
Neighbors Realty,
Rebecca Barron 503-484-0182,
Neighbors Realty
Bought with:
Sally Olsson, 201208765
eXp Realty, LLC
Source: RMLS (OR),MLS#: 24678938
Facts & features
Interior
Bedrooms & bathrooms
- Bedrooms: 4
- Bathrooms: 2
- Full bathrooms: 2
- Main level bathrooms: 1
Primary bedroom
- Features: Jetted Tub, Suite
- Level: Upper
- Area: 132
- Dimensions: 12 x 11
Bedroom 2
- Features: Builtin Features, Hardwood Floors
- Level: Upper
- Area: 156
- Dimensions: 12 x 13
Bedroom 3
- Features: Ceiling Fan, Hardwood Floors
- Level: Main
- Area: 132
- Dimensions: 12 x 11
Bedroom 4
- Features: Deck, Washer Dryer
- Level: Main
- Area: 90
- Dimensions: 9 x 10
Dining room
- Features: Wood Floors
- Level: Main
- Area: 104
- Dimensions: 8 x 13
Kitchen
- Features: Gas Appliances, Gourmet Kitchen
- Level: Main
- Area: 120
- Width: 8
Living room
- Features: Fireplace, Wood Floors
- Level: Main
- Area: 240
- Dimensions: 20 x 12
Heating
- Forced Air, Forced Air 95 Plus, Fireplace(s)
Cooling
- Central Air
Appliances
- Included: Appliance Garage, Built In Oven, Built-In Range, Dishwasher, Disposal, Free-Standing Refrigerator, Gas Appliances, Stainless Steel Appliance(s), Washer/Dryer, Electric Water Heater
Features
- Ceiling Fan(s), Granite, Soaking Tub, Built-in Features, Gourmet Kitchen, Suite
- Flooring: Hardwood, Tile, Wood
- Windows: Double Pane Windows, Vinyl Frames
- Basement: Crawl Space,Unfinished
- Number of fireplaces: 1
- Fireplace features: Wood Burning
Interior area
- Total structure area: 1,734
- Total interior livable area: 1,734 sqft
Property
Parking
- Total spaces: 1
- Parking features: Driveway, Off Street, Detached
- Garage spaces: 1
- Has uncovered spaces: Yes
Features
- Levels: Two
- Stories: 2
- Patio & porch: Deck
- Exterior features: Garden, Yard
- Has spa: Yes
- Spa features: Bath
- Has view: Yes
- View description: Park/Greenbelt, Trees/Woods
Lot
- Size: 7,405 sqft
- Features: Level, SqFt 7000 to 9999
Details
- Parcel number: R121356
Construction
Type & style
- Home type: SingleFamily
- Architectural style: Cape Cod
- Property subtype: Residential, Single Family Residence
Materials
- Shingle Siding, Wood Siding
- Roof: Composition
Condition
- Resale
- New construction: No
- Year built: 1942
Utilities & green energy
- Gas: Gas
- Sewer: Public Sewer
- Water: Public
Community & neighborhood
Location
- Region: Portland
Other
Other facts
- Listing terms: Cash,Conventional,FHA,VA Loan
Price history
| Date | Event | Price |
|---|---|---|
| 8/10/2024 | Listing removed | -- |
Source: Zillow Rentals Report a problem | ||
| 8/6/2024 | Listed for rent | $3,200+28.3%$2/sqft |
Source: Zillow Rentals Report a problem | ||
| 8/1/2024 | Sold | $640,000+83.4%$369/sqft |
Source: | ||
| 10/4/2019 | Listing removed | $2,495$1/sqft |
Source: Zillow Rental Manager Report a problem | ||
| 9/21/2019 | Price change | $2,495-3.9%$1/sqft |
Source: Century 21 Northstar Report a problem | ||
Public tax history
| Year | Property taxes | Tax assessment |
|---|---|---|
| 2025 | $9,479 +3.7% | $352,130 +3% |
| 2024 | $9,139 +4% | $341,880 +3% |
| 2023 | $8,787 +2.2% | $331,930 +3% |
Find assessor info on the county website
Neighborhood: Bridlemile
Nearby schools
GreatSchools rating
- 9/10Bridlemile Elementary SchoolGrades: K-5Distance: 0.2 mi
- 6/10Gray Middle SchoolGrades: 6-8Distance: 1.1 mi
- 8/10Ida B. Wells-Barnett High SchoolGrades: 9-12Distance: 1.7 mi
Schools provided by the listing agent
- Elementary: Bridlemile
- Middle: Robert Gray
- High: Ida B Wells
Source: RMLS (OR). This data may not be complete. We recommend contacting the local school district to confirm school assignments for this home.
Get a cash offer in 3 minutes
Find out how much your home could sell for in as little as 3 minutes with a no-obligation cash offer.
Estimated market value
$626,800

