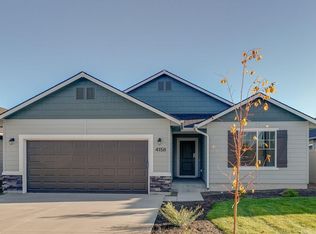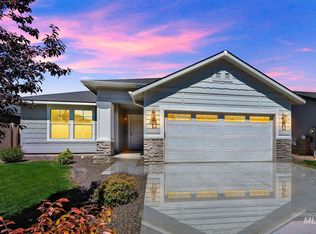Sold
Price Unknown
4146 S Barletta Way, Meridian, ID 83642
3beds
2baths
1,522sqft
Single Family Residence
Built in 2020
5,270.76 Square Feet Lot
$420,900 Zestimate®
$--/sqft
$2,288 Estimated rent
Home value
$420,900
$391,000 - $455,000
$2,288/mo
Zestimate® history
Loading...
Owner options
Explore your selling options
What's special
Welcome to Barletta! This better than new CBH house includes backyard landscaping and sprinkler system, full fencing, and window coverings. This almost brand new 3-bedroom, 2-bathroom residence is ideally situated, with no backyard neighbors, while offering a perfect blend of comfort, convenience, and luxury. Spanning across a little over 1500 square feet, this home is a haven for modern living. The open-concept layout provides a seamless flow between the living, dining, and kitchen areas, ideal for entertaining family and friends. The home also features a luxurious master suite featuring a walk-in closet and an en-suite bathroom with dual vanities as well as two additional generously sized bedrooms with large closets for utmost comfort and convenience. Don't miss the opportunity to own this remarkable home in a prime location. Schedule a private tour today.
Zillow last checked: 8 hours ago
Listing updated: September 04, 2024 at 03:30pm
Listed by:
Michael Villalovos 208-570-3621,
Finding 43 Real Estate
Bought with:
Michelle Penick
Homes of Idaho
Source: IMLS,MLS#: 98919398
Facts & features
Interior
Bedrooms & bathrooms
- Bedrooms: 3
- Bathrooms: 2
- Main level bathrooms: 2
- Main level bedrooms: 3
Primary bedroom
- Level: Main
Bedroom 2
- Level: Main
Bedroom 3
- Level: Main
Heating
- Forced Air, Natural Gas
Cooling
- Central Air
Appliances
- Included: Gas Water Heater, Dishwasher, Disposal, Microwave, Oven/Range Freestanding
Features
- Bath-Master, Bed-Master Main Level, Great Room, Walk-In Closet(s), Kitchen Island, Laminate Counters, Number of Baths Main Level: 2
- Flooring: Carpet
- Has basement: No
- Has fireplace: No
Interior area
- Total structure area: 1,522
- Total interior livable area: 1,522 sqft
- Finished area above ground: 1,522
Property
Parking
- Total spaces: 2
- Parking features: Attached, Driveway
- Attached garage spaces: 2
- Has uncovered spaces: Yes
Features
- Levels: One
- Fencing: Full,Vinyl
- Has view: Yes
Lot
- Size: 5,270 sqft
- Features: Sm Lot 5999 SF, Sidewalks, Views, Auto Sprinkler System, Full Sprinkler System, Irrigation Sprinkler System
Details
- Parcel number: R6117170660
Construction
Type & style
- Home type: SingleFamily
- Property subtype: Single Family Residence
Materials
- Stone, HardiPlank Type
- Roof: Architectural Style
Condition
- Year built: 2020
Utilities & green energy
- Water: Public
- Utilities for property: Sewer Connected, Cable Connected, Broadband Internet
Community & neighborhood
Location
- Region: Meridian
- Subdivision: Normandy
HOA & financial
HOA
- Has HOA: Yes
- HOA fee: $300 annually
Other
Other facts
- Listing terms: Cash,Conventional,FHA,Private Financing Available,VA Loan,HomePath
- Ownership: Fee Simple
Price history
Price history is unavailable.
Public tax history
| Year | Property taxes | Tax assessment |
|---|---|---|
| 2024 | $1,972 -16.5% | $382,600 +4.3% |
| 2023 | $2,362 -1.8% | $366,900 -17.6% |
| 2022 | $2,407 +115.5% | $445,000 +31.2% |
Find assessor info on the county website
Neighborhood: 83642
Nearby schools
GreatSchools rating
- 8/10Mary Mc Pherson Elementary SchoolGrades: PK-5Distance: 0.4 mi
- 10/10Victory Middle SchoolGrades: 6-8Distance: 1.8 mi
- 8/10Mountain View High SchoolGrades: 9-12Distance: 1.5 mi
Schools provided by the listing agent
- Elementary: Hillsdale
- Middle: Victory
- High: Mountain View
- District: West Ada School District
Source: IMLS. This data may not be complete. We recommend contacting the local school district to confirm school assignments for this home.

