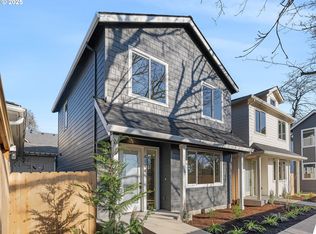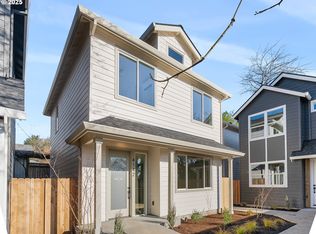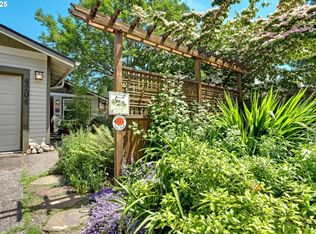Sold
$589,000
4146 NE 14th Ave, Portland, OR 97211
4beds
1,816sqft
Residential, Single Family Residence
Built in 1906
-- sqft lot
$576,000 Zestimate®
$324/sqft
$3,123 Estimated rent
Home value
$576,000
$536,000 - $616,000
$3,123/mo
Zestimate® history
Loading...
Owner options
Explore your selling options
What's special
Welcome to this beautifully remodeled 4-bedroom home in the highly sought-after Sabin neighborhood. Ideally located with a 97 BikeScore, this gem is just 0.4 miles from the vibrant shops, restaurants, and coffee spots on NE Alberta, offering unbeatable convenience. Take a stroll to nearby parks or enjoy the expansive front porch—perfect for your morning coffee or relaxing after a long day. Step inside to a sun-soaked interior with large windows and sleek hard surface flooring. The spacious living room is perfect for entertaining, while the modern kitchen features custom cabinetry, stylish tilework, gleaming stainless steel appliances, and chic slab countertops. Enjoy the ease of single-level living with the primary suite located on the main floor, complete with a walk-in shower. The main level also offers a laundry room and a versatile room that could serve as a 4th bedroom or home office. Upstairs, you'll find two generously sized bedrooms and a beautifully updated bathroom. The basement offers endless possibilities, whether you need extra storage or want to expand your living space. This home has it all—style, comfort, and an ideal location. Don’t miss out!
Zillow last checked: 8 hours ago
Listing updated: June 13, 2025 at 02:45pm
Listed by:
Darryl Bodle 503-709-4632,
Keller Williams Realty Portland Premiere,
Kelly Christian 908-328-1873,
Keller Williams Realty Portland Premiere
Bought with:
Stephanie Sherman, 201220321
Keller Williams PDX Central
Source: RMLS (OR),MLS#: 679423130
Facts & features
Interior
Bedrooms & bathrooms
- Bedrooms: 4
- Bathrooms: 2
- Full bathrooms: 2
- Main level bathrooms: 1
Primary bedroom
- Features: Ensuite, Walkin Shower
- Level: Main
- Area: 156
- Dimensions: 13 x 12
Bedroom 2
- Features: Wallto Wall Carpet
- Level: Upper
- Area: 98
- Dimensions: 14 x 7
Bedroom 3
- Features: Wallto Wall Carpet
- Level: Upper
- Area: 153
- Dimensions: 17 x 9
Bedroom 4
- Level: Main
- Area: 96
- Dimensions: 12 x 8
Kitchen
- Features: Dishwasher, Microwave, Free Standing Range
- Level: Main
- Area: 143
- Width: 11
Living room
- Level: Main
- Area: 276
- Dimensions: 23 x 12
Heating
- Forced Air
Appliances
- Included: Dishwasher, Free-Standing Range, Microwave, Stainless Steel Appliance(s), Electric Water Heater
- Laundry: Laundry Room
Features
- Walkin Shower, Tile
- Flooring: Wall to Wall Carpet
- Basement: Full
Interior area
- Total structure area: 1,816
- Total interior livable area: 1,816 sqft
Property
Accessibility
- Accessibility features: Main Floor Bedroom Bath, Natural Lighting, Walkin Shower, Accessibility
Features
- Stories: 3
- Patio & porch: Porch
- Exterior features: Yard
- Has view: Yes
- View description: Trees/Woods
Lot
- Features: Level, SqFt 0K to 2999
Details
- Parcel number: R226776
- Zoning: R5
Construction
Type & style
- Home type: SingleFamily
- Architectural style: Craftsman
- Property subtype: Residential, Single Family Residence
Materials
- Lap Siding, Other
- Roof: Composition
Condition
- Updated/Remodeled
- New construction: No
- Year built: 1906
Utilities & green energy
- Gas: Gas
- Sewer: Public Sewer
- Water: Public
Community & neighborhood
Location
- Region: Portland
Other
Other facts
- Listing terms: Cash,Conventional,FHA,VA Loan
- Road surface type: Paved
Price history
| Date | Event | Price |
|---|---|---|
| 6/13/2025 | Sold | $589,000-1.8%$324/sqft |
Source: | ||
| 3/4/2025 | Pending sale | $599,900$330/sqft |
Source: | ||
| 2/5/2025 | Listed for sale | $599,900+55.8%$330/sqft |
Source: | ||
| 2/1/2024 | Listing removed | -- |
Source: Zillow Rentals | ||
| 1/12/2024 | Listed for rent | $2,650$1/sqft |
Source: Zillow Rentals | ||
Public tax history
| Year | Property taxes | Tax assessment |
|---|---|---|
| 2025 | $2,579 +44.5% | $95,730 +43.5% |
| 2024 | $1,785 +4% | $66,730 +3% |
| 2023 | $1,717 +2.2% | $64,790 +3% |
Find assessor info on the county website
Neighborhood: Sabin
Nearby schools
GreatSchools rating
- 9/10Sabin Elementary SchoolGrades: PK-5Distance: 0.2 mi
- 8/10Harriet Tubman Middle SchoolGrades: 6-8Distance: 1.3 mi
- 5/10Jefferson High SchoolGrades: 9-12Distance: 1.1 mi
Schools provided by the listing agent
- Elementary: Sabin
- Middle: Harriet Tubman
- High: Jefferson
Source: RMLS (OR). This data may not be complete. We recommend contacting the local school district to confirm school assignments for this home.
Get a cash offer in 3 minutes
Find out how much your home could sell for in as little as 3 minutes with a no-obligation cash offer.
Estimated market value
$576,000
Get a cash offer in 3 minutes
Find out how much your home could sell for in as little as 3 minutes with a no-obligation cash offer.
Estimated market value
$576,000


