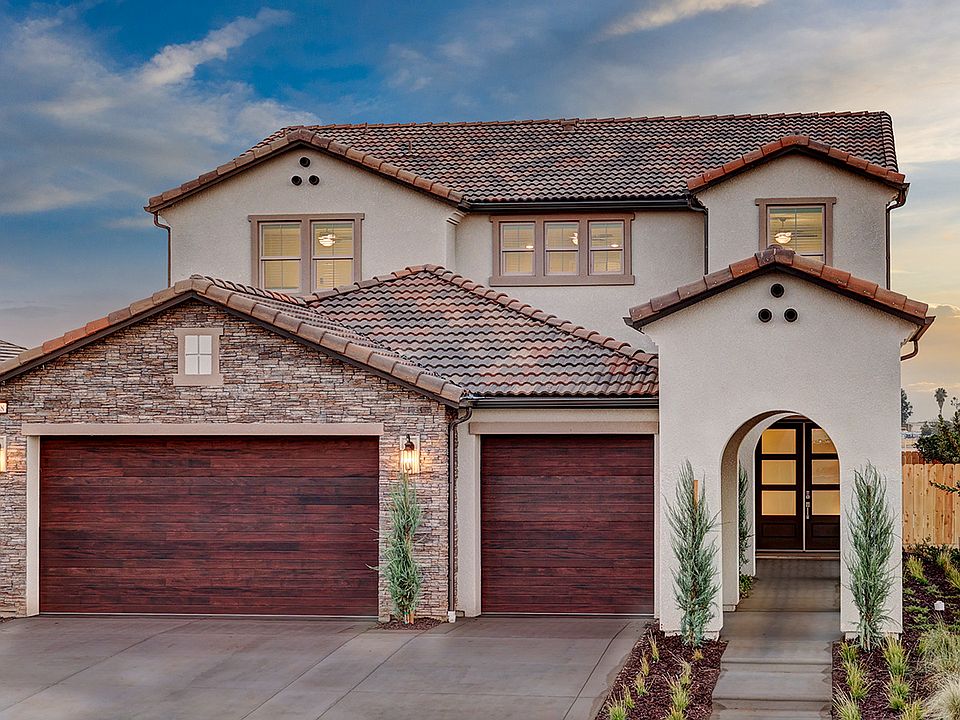Welcome to Granville's newest Villa collection in the desirable Parc West neighborhood! This stunning Modern Farmhouse home offers 4 bedrooms, 2 bathrooms, and 1,705 square feet of thoughtfully designed living space on a generous 4,708 square foot lot.This brand new construction showcases quality craftsmanship throughout, featuring an open floor plan perfect for modern living. The upgraded kitchen boasts premium appliances, a convenient walk-in pantry, and elegant soft-close shaker cabinetry that whispers shut instead of slamming. Ceramic wood-plank tile flows through high-traffic areas, combining beauty with durability.Smart home technology comes standard, including a Honeywell alarm system, Google Nest video doorbell, Nest thermostat, Kwikset smart lock, and intelligent garage opener with camera. Google WiFi ensures seamless connectivity throughout the home.Move-in conveniences make this turnkey opportunity irresistible. A Samsung refrigerator, washer and dryer, thoughtfully designed backyard landscaping, and faux-wood blinds are all included. The covered patio provides perfect outdoor entertaining space, while rain gutters protect your investment.Energy efficiency takes center stage with Granville's Eco-Smart construction and an exceptional bonus - grandfathered Net Energy Metering 2 solar program, a rare find in today's market that could provide significant long-term savings.The two-car garage offers ample storage and parking convenience. Located near Justin Garza High School, families will appreciate the educational opportunities within reach.This Villa 5 model represents everything you want in a new home - quality construction, modern amenities, smart technology, and energy efficiency all wrapped in an attractive Farmhouse-inspired design. Simply add your furniture and internet connection, and you're ready to call this beautiful house your home.
New construction
Special offer
$477,900
4146 N Tisha Ave, Fresno, CA 93723
4beds
2baths
1,705sqft
Residential, Single Family Residence
Built in ----
4,708.84 Square Feet Lot
$474,500 Zestimate®
$280/sqft
$-- HOA
What's special
Ceramic wood-plank tileBackyard landscapingOpen floor planRain guttersPremium appliancesSoft-close shaker cabinetryCovered patio
Call: (559) 272-4068
- 22 days |
- 159 |
- 8 |
Zillow last checked: 7 hours ago
Listing updated: September 30, 2025 at 02:10am
Listed by:
Layla Granata DRE #02086336 559-776-8812,
SME Real Estate
Source: Fresno MLS,MLS#: 637625Originating MLS: Fresno MLS
Travel times
Schedule tour
Select your preferred tour type — either in-person or real-time video tour — then discuss available options with the builder representative you're connected with.
Facts & features
Interior
Bedrooms & bathrooms
- Bedrooms: 4
- Bathrooms: 2
Primary bedroom
- Area: 0
- Dimensions: 0 x 0
Bedroom 1
- Area: 0
- Dimensions: 0 x 0
Bedroom 2
- Area: 0
- Dimensions: 0 x 0
Bedroom 3
- Area: 0
- Dimensions: 0 x 0
Bedroom 4
- Area: 0
- Dimensions: 0 x 0
Bathroom
- Features: Tub/Shower, Shower
Dining room
- Features: Family Room/Area
- Area: 0
- Dimensions: 0 x 0
Family room
- Area: 0
- Dimensions: 0 x 0
Kitchen
- Features: Eat-in Kitchen, Breakfast Bar, Pantry
- Area: 0
- Dimensions: 0 x 0
Living room
- Area: 0
- Dimensions: 0 x 0
Basement
- Area: 0
Heating
- Has Heating (Unspecified Type)
Cooling
- Central Air
Appliances
- Included: F/S Range/Oven, Electric Appliances, Disposal, Dishwasher, Microwave, Refrigerator
- Laundry: Inside, Utility Room, Electric Dryer Hookup
Features
- Isolated Bedroom, Isolated Bathroom, Built-in Features
- Flooring: Carpet, Tile
- Basement: None
- Has fireplace: No
Interior area
- Total structure area: 1,705
- Total interior livable area: 1,705 sqft
Property
Parking
- Total spaces: 2
- Parking features: Garage Door Opener
- Attached garage spaces: 2
Features
- Levels: One
- Stories: 1
- Patio & porch: Covered, Concrete
- Fencing: Fenced
Lot
- Size: 4,708.84 Square Feet
- Features: Urban, Sprinklers In Rear, Sprinklers Auto, Drip System
Details
- Parcel number: NEW/UNDER CONSTRUCTION/NA
Construction
Type & style
- Home type: SingleFamily
- Property subtype: Residential, Single Family Residence
Materials
- Stucco, Stone
- Foundation: Concrete
- Roof: Tile
Condition
- New construction: Yes
Details
- Builder name: 6387/ Granville Homes Inc.
Utilities & green energy
- Electric: Photovoltaics Third-Party Owned
- Sewer: Public Sewer
- Water: Public
- Utilities for property: Public Utilities, Natural Gas Not Available, Electricity Connected
Green energy
- Energy generation: Solar
Community & HOA
Community
- Security: Security System
- Subdivision: Parc West
Location
- Region: Fresno
Financial & listing details
- Price per square foot: $280/sqft
- Date on market: 9/29/2025
- Cumulative days on market: 22 days
- Listing agreement: Exclusive Right To Sell
- Total actual rent: 0
- Electric utility on property: Yes
About the community
BasketballSoccerBaseballPark
Granville's long-awaited return to West Fresno is finally here! Parc West is Granville's newest neighborhood, offering our Traditional series of homes on full-sized lots. With Justin Garza High School and Veterans Boulevard Interchange just around the corner, and an upcoming expansive community park with plenty of amenities, Parc West is the ideal community for an active, growing family.
Up To $10,000 Flexible Incentive Included
Get year-end savings with a flexible incentive worth up to $10,000 that can be used toward closing costs, solar, landscaping, or buying a lower interest rate when you move in before December 31, 2025.Source: Granville Homes
