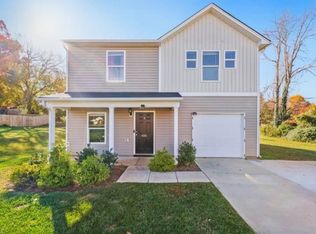Newly 2019 built (4) bedroom w spacious 1/3 acre lot off Murray Rd. Easy access to Pfafftown, Rural Hall, Bethania & Reynolda shopping. Small community with No HOA. Main lvl open plan w/ flex rm immediate from foyer. Dining & Den leads to spacious backyard w/ recent expanded patio. A large flat area for privacy fencing! Seller has also expanded driveway to a double park. 4 bedrooms are nicely tucked. Master bath leads to huge closet! Upper laundry room is spacious for storage. Kitchen pantry also provides plenty of storage. **Home needs fresh paint & some flooring replacement. Current list price reflects work needed as seller chooses to sell "as is". This is a great opportunity to own a newer home you can improve using your special touches. See attachment for specs. Post office changed physical address to current listed. Home is at corner of Shattalon & Murray Rd in Becks Park subdivision.
This property is off market, which means it's not currently listed for sale or rent on Zillow. This may be different from what's available on other websites or public sources.
