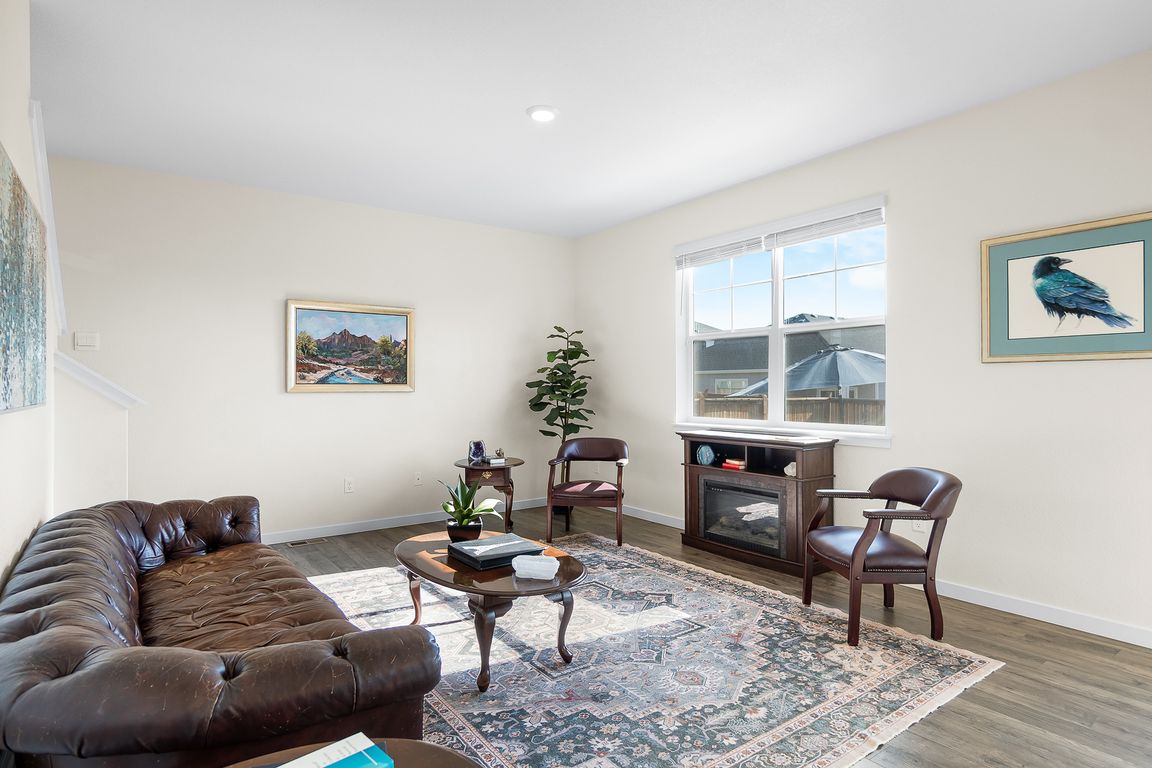
Accepting backups
$520,000
3beds
2,222sqft
4146 Limestone Avenue, Longmont, CO 80504
3beds
2,222sqft
Single family residence
Built in 2023
8,201 sqft
2 Attached garage spaces
$234 price/sqft
$180 quarterly HOA fee
What's special
Mountain viewsCorner lotStainless steel appliancesGranite countersBright open kitchenWelcoming front patioWhite cabinets
Why wait for new construction when this 2-year-old DR Horton home offers everything you need—already finished—saving you tens of thousands? Situated on a large peaceful corner lot with fewer neighbors and mountain views, you’re just minutes from Barefoot Lakes’ paddle boarding, kayaking, playgrounds, and trails. The neighborhood also boasts scenic walking ...
- 18 days |
- 587 |
- 30 |
Source: REcolorado,MLS#: 4616409
Travel times
Living Room
Kitchen
Primary Bedroom
Zillow last checked: 7 hours ago
Listing updated: October 03, 2025 at 10:11am
Listed by:
Gabrielle Wunderlich 303-720-3003 Gabrielle@YourWunderHome.com,
Real Broker, LLC DBA Real,
COMMUNITY Team 720-690-5745,
Real Broker, LLC DBA Real
Source: REcolorado,MLS#: 4616409
Facts & features
Interior
Bedrooms & bathrooms
- Bedrooms: 3
- Bathrooms: 3
- Full bathrooms: 1
- 3/4 bathrooms: 1
- 1/2 bathrooms: 1
- Main level bathrooms: 1
Bedroom
- Description: South Facing Bedroom
- Level: Upper
Bedroom
- Description: West Facing Bedroom Overlooking The Front Of The Home And Front Range Views
- Level: Upper
Bathroom
- Description: Large Full Bathroom On Second Floor For Bedrooms 2 And 3
- Level: Upper
Bathroom
- Description: Half Bath On The Main Floor For Easy Access
- Level: Main
Other
- Description: Expansive Primary Suite With Sitting Area, King Size Bedroom Set, Large Walk In Closet And En Suite Bathroom, Dual Windows Looking Out At The Mountains In The Distance
- Level: Upper
Other
- Description: Huge En-Suite Primary Bathroom With Dual Sinks, Linen Closet, Large Spa Shower
- Level: Upper
Den
- Description: Office On Main Level At Home Entryway
- Level: Main
Dining room
- Description: Open Concept Kitchen, Dining, Living, Great Room With Patio Access
- Level: Main
Kitchen
- Description: Open Concept Kitchen With Large Island For 4 Person Seating
- Level: Main
Laundry
- Description: Laundry Room Upstairs For Easy Access
- Level: Upper
Living room
- Description: Large Open Living Room With Loads Of Natural Light
- Level: Main
Loft
- Description: Large Loft For Playroom, Office, Work From Home, Remote Work Area
- Level: Upper
Heating
- Forced Air
Cooling
- Central Air
Appliances
- Included: Convection Oven, Dishwasher, Disposal, Microwave, Refrigerator, Self Cleaning Oven, Tankless Water Heater
- Laundry: In Unit
Features
- Entrance Foyer, Granite Counters, Kitchen Island, Open Floorplan, Primary Suite, Radon Mitigation System, Smoke Free, Wired for Data
- Flooring: Carpet, Tile, Vinyl
- Windows: Double Pane Windows, Window Coverings
- Has basement: No
- Common walls with other units/homes: No Common Walls
Interior area
- Total structure area: 2,222
- Total interior livable area: 2,222 sqft
- Finished area above ground: 2,222
Video & virtual tour
Property
Parking
- Total spaces: 2
- Parking features: Concrete, Garage Door Opener, Storage
- Attached garage spaces: 2
Features
- Levels: Two
- Stories: 2
- Entry location: Ground
- Patio & porch: Front Porch
- Exterior features: Lighting, Private Yard
- Fencing: Full
- Has view: Yes
- View description: City, Mountain(s)
Lot
- Size: 8,201 Square Feet
- Features: Corner Lot, Foothills, Landscaped, Level, Sprinklers In Front, Sprinklers In Rear
- Residential vegetation: Grassed
Details
- Parcel number: R8968456
- Special conditions: Standard
Construction
Type & style
- Home type: SingleFamily
- Property subtype: Single Family Residence
Materials
- Frame
- Roof: Composition
Condition
- Year built: 2023
Utilities & green energy
- Sewer: Public Sewer
- Water: Public
- Utilities for property: Internet Access (Wired), Natural Gas Available
Green energy
- Energy efficient items: Appliances, Construction, HVAC, Thermostat, Water Heater, Windows
Community & HOA
Community
- Security: Carbon Monoxide Detector(s), Security System, Video Doorbell
- Subdivision: Lakeside Canyon
HOA
- Has HOA: Yes
- Amenities included: Park, Playground, Trail(s)
- Services included: Road Maintenance, Trash
- HOA fee: $180 quarterly
- HOA name: RM Mead Metro District
- HOA phone: 970-663-9683
Location
- Region: Mead
Financial & listing details
- Price per square foot: $234/sqft
- Tax assessed value: $529,795
- Annual tax amount: $5,177
- Date on market: 8/15/2025
- Listing terms: 1031 Exchange,Cash,Conventional,FHA,Other,VA Loan
- Exclusions: Seller's Personal Property, Bidets, Washer, Dryer And Freezer In The Garage.
- Ownership: Individual
- Electric utility on property: Yes
- Road surface type: Paved