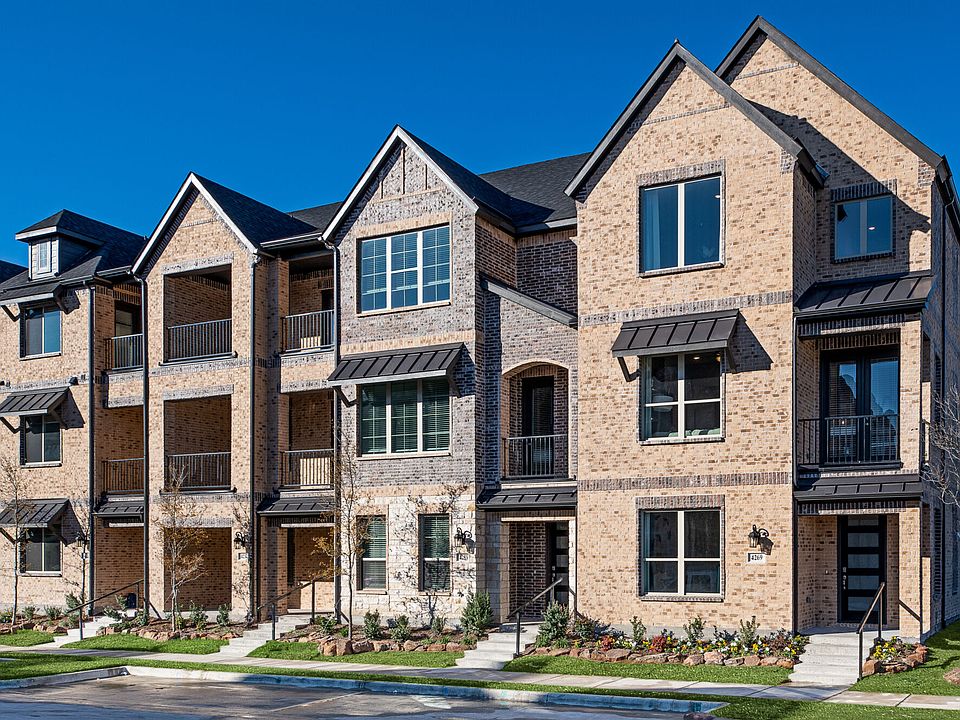Discover the Kingland, a thoughtfully designed 3-story end-unit townhome that blends comfort and efficiency for flexible, low-maintenance living. **First Floor: ** Ideal for guests or extended family, the main level boasts a private bedroom suite with a full bathroom and walk-in closet, ensuring comfort and privacy. A convenient mudroom, extra storage space, and a two-car garage add to the home's practicality. **Second Floor: ** The heart of the home unfolds on the open-concept second floor, designed for effortless living and entertaining. A bright, open kitchen seamlessly connects to the dining area and a spacious Great Room, featuring a cozy electric fireplace and a covered balcony perfect for relaxing evenings. A dedicated study offers a private workspace, while a walk-in pantry provides ample storage. The Flush Breakfast Bar offers extra seating for casual meals or gatherings. **Third Floor: ** Ascend to the third floor and discover a luxurious owner's suite, a private retreat featuring a personal balcony, dual vanities, and a generous walk-in closet. Another en-suite bedroom and a conveniently located laundry room complete this level, providing comfort and convenience for all. This modern townhome maximizes space with intelligent use of its three levels, including two balconies and a private study. Experience the Kingland lifestyle, where comfort meets efficiency in a truly exceptional setting. **Schedule your private tour today and discover the difference between Kingland! ** THIS HOME IS MOVE IN READY!
New construction
Special offer
$610,485
4146 Humboldt St, Frisco, TX 75034
3beds
2,163sqft
Townhouse
Built in 2024
1,611.72 Square Feet Lot
$-- Zestimate®
$282/sqft
$231/mo HOA
What's special
Cozy electric fireplaceCovered balconyPersonal balconyTwo balconiesTwo-car garageDining areaDedicated study
Call: (940) 286-4327
- 204 days |
- 47 |
- 0 |
Zillow last checked: 7 hours ago
Listing updated: September 05, 2025 at 10:26am
Listed by:
Karla Davis 0473068 972-338-5441,
Pinnacle Realty Advisors
Source: NTREIS,MLS#: 20763858
Travel times
Schedule tour
Select your preferred tour type — either in-person or real-time video tour — then discuss available options with the builder representative you're connected with.
Facts & features
Interior
Bedrooms & bathrooms
- Bedrooms: 3
- Bathrooms: 4
- Full bathrooms: 3
- 1/2 bathrooms: 1
Primary bedroom
- Features: Walk-In Closet(s)
- Level: Third
- Dimensions: 15 x 13
Bedroom
- Features: Built-in Features, En Suite Bathroom, Walk-In Closet(s)
- Level: First
- Dimensions: 12 x 11
Bedroom
- Features: Split Bedrooms
- Level: Third
- Dimensions: 12 x 11
Dining room
- Level: Second
- Dimensions: 15 x 8
Half bath
- Level: Second
- Dimensions: 5 x 5
Kitchen
- Features: Breakfast Bar, Kitchen Island, Solid Surface Counters, Walk-In Pantry
- Level: Second
- Dimensions: 14 x 10
Laundry
- Level: Third
- Dimensions: 8 x 5
Living room
- Features: Fireplace
- Level: Second
- Dimensions: 15 x 13
Mud room
- Level: First
- Dimensions: 5 x 5
Office
- Level: Second
- Dimensions: 14 x 10
Heating
- Central, Electric, ENERGY STAR Qualified Equipment
Cooling
- Central Air, Electric, ENERGY STAR Qualified Equipment
Appliances
- Included: Some Gas Appliances, Dishwasher, Electric Range, Gas Cooktop, Disposal, Microwave, Plumbed For Gas, Tankless Water Heater
- Laundry: Washer Hookup, Electric Dryer Hookup
Features
- Decorative/Designer Lighting Fixtures, High Speed Internet, Kitchen Island, Open Floorplan, Pantry, Smart Home, Cable TV, Walk-In Closet(s), Wired for Sound
- Flooring: Carpet, Ceramic Tile, Luxury Vinyl Plank
- Has basement: No
- Number of fireplaces: 1
- Fireplace features: Electric
Interior area
- Total interior livable area: 2,163 sqft
Video & virtual tour
Property
Parking
- Total spaces: 2
- Parking features: Alley Access, Door-Single, Garage, Garage Door Opener, Garage Faces Rear
- Attached garage spaces: 2
Features
- Levels: Three Or More
- Stories: 3
- Patio & porch: Covered, Balcony
- Exterior features: Balcony
- Pool features: Pool, Community
- Fencing: Wood
Lot
- Size: 1,611.72 Square Feet
- Features: Interior Lot, Landscaped, Subdivision, Sprinkler System
Details
- Parcel number: R1239700G00801
Construction
Type & style
- Home type: Townhouse
- Architectural style: Traditional
- Property subtype: Townhouse
Materials
- Brick
- Foundation: Slab
- Roof: Composition
Condition
- New construction: Yes
- Year built: 2024
Details
- Builder name: Mattamy Homes
Utilities & green energy
- Sewer: Public Sewer
- Water: Public
- Utilities for property: Sewer Available, Underground Utilities, Water Available, Cable Available
Community & HOA
Community
- Features: Clubhouse, Park, Pool, Curbs, Sidewalks
- Security: Carbon Monoxide Detector(s), Smoke Detector(s)
- Subdivision: Wade Settlement Townhomes
HOA
- Has HOA: Yes
- Amenities included: Maintenance Front Yard
- Services included: All Facilities, Association Management, Maintenance Grounds
- HOA fee: $692 quarterly
- HOA name: Essex Management
- HOA phone: 972-428-2030
Location
- Region: Frisco
Financial & listing details
- Price per square foot: $282/sqft
- Tax assessed value: $95,000
- Annual tax amount: $1,627
- Date on market: 3/27/2025
- Cumulative days on market: 355 days
- Exclusions: Kingland
About the community
PoolParkClubhouse
Wade Settlement invites you to elevate your lifestyle in Frisco's newest luxury townhome community, where timeless charm meets modern convenience. Thoughtfully designed with over 300 stylish townhomes, this community offers exclusive amenities, including a private park, an amenities center, and a refreshing pool. Located in the heart of Frisco, Wade Settlement places you close to top attractions, including the vibrant Business District, historic downtown Frisco, Riders Field (home of the Frisco RoughRiders), the Dallas Cowboys' FIT gym and Star event center, Stonebriar Centre, and Legacy West. Nearby Kaleidoscope Park and The Mix bring even more culture, entertainment, and green space into your everyday life. With easy access to the Dallas North Tollway and Sam Rayburn Tollway, you'll enjoy quick trips to the airport, family entertainment, dining, and upscale shopping. Wade Settlement offers a living experience designed to inspire, blending heritage, luxury, and convenience in one extraordinary community. For those exploring even more opportunities, discover single-family homes in Celina or our stylish townhomes in Plano-each offering easy access to exceptional amenities and vibrant Dallas-Fort Worth living.
Celebrate New Open House
Celebrate New Open HouseSource: Mattamy Homes
