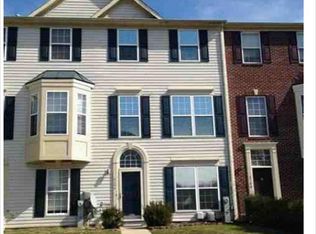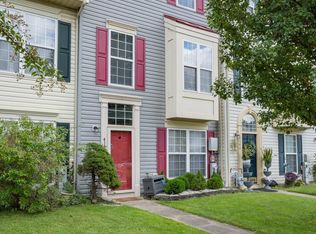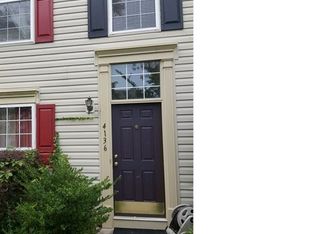Sold for $325,000
$325,000
4146 Cutty Sark Rd, Middle River, MD 21220
4beds
2,276sqft
Townhouse
Built in 2003
4,092 Square Feet Lot
$358,600 Zestimate®
$143/sqft
$2,883 Estimated rent
Home value
$358,600
$341,000 - $377,000
$2,883/mo
Zestimate® history
Loading...
Owner options
Explore your selling options
What's special
Beautiful end unit brick-front townhouse in large corner lot, featuring 3 spacious levels, large fenced yard with storage shed, deck and patio. Home offers over 2,200 sq ft with of living space, open layout and freshly painted in neutral color. The entry floor features a room that easily functions as an office, den, or 4th bedroom with a full bathroom just around the corner. There is also a great room with small bar/kitchen that connects to the fenced back yard with beautiful granite patio, granite dining table, a large storage shed. Perfect space for entertaining and your pets and kids to play! The second floor provides hardwood floors and an expansive open concept living and dining area. The kitchen has stainless steel appliances and a brand-new french door refrigerator and a newer dishwasher. The third level has 3 bedrooms and 2 full bathrooms. The primary bedroom features hardwood flooring, a vaulted ceiling, walk-in closet, and private bath with both a stand-up shower and soaking tub. Some of the additional features include new carpet in the staircase, new blinds, beautiful magnolia tree, holly tree, and other plants/flowers in the flower bed. Convenient location provides quick access to Eastern Avenue, I-43, I-695, and I-95. *****The deferred water fee of $518 per year until 2043 has been fully paid which is a saving of about $10K in total.*****
Zillow last checked: 8 hours ago
Listing updated: March 28, 2024 at 08:03am
Listed by:
Katie Kim 443-808-3438,
Samson Properties
Bought with:
Sudarshan Paudel, 668540
Ghimire Homes
Source: Bright MLS,MLS#: MDBC2091222
Facts & features
Interior
Bedrooms & bathrooms
- Bedrooms: 4
- Bathrooms: 3
- Full bathrooms: 3
- Main level bathrooms: 1
- Main level bedrooms: 1
Basement
- Area: 0
Heating
- Forced Air, Natural Gas
Cooling
- Central Air, Electric
Appliances
- Included: Gas Water Heater
Features
- Has basement: No
- Has fireplace: No
Interior area
- Total structure area: 2,276
- Total interior livable area: 2,276 sqft
- Finished area above ground: 2,276
- Finished area below ground: 0
Property
Parking
- Parking features: Unassigned, On Street, Parking Lot
- Has uncovered spaces: Yes
Accessibility
- Accessibility features: None
Features
- Levels: Three
- Stories: 3
- Pool features: None
Lot
- Size: 4,092 sqft
Details
- Additional structures: Above Grade, Below Grade
- Parcel number: 04152400001106
- Zoning: RESIDENTIAL
- Special conditions: Standard
Construction
Type & style
- Home type: Townhouse
- Architectural style: Contemporary,Colonial
- Property subtype: Townhouse
Materials
- Brick Front, Vinyl Siding
- Foundation: Slab
Condition
- New construction: No
- Year built: 2003
Utilities & green energy
- Sewer: Public Sewer
- Water: Public
Community & neighborhood
Location
- Region: Middle River
- Subdivision: Carrollwood Manor
HOA & financial
HOA
- Has HOA: Yes
- HOA fee: $30 monthly
- Association name: THE POINT AT CARROLL ISLAND HOMEOWNERS ASSOCIATION
Other
Other facts
- Listing agreement: Exclusive Right To Sell
- Listing terms: Cash,Conventional
- Ownership: Fee Simple
Price history
| Date | Event | Price |
|---|---|---|
| 12/29/2025 | Listing removed | $2,800$1/sqft |
Source: Bright MLS #MDBC2146296 Report a problem | ||
| 11/21/2025 | Listed for rent | $2,800-3.4%$1/sqft |
Source: Bright MLS #MDBC2146296 Report a problem | ||
| 3/28/2024 | Sold | $325,000-4.4%$143/sqft |
Source: | ||
| 3/26/2024 | Pending sale | $339,900$149/sqft |
Source: | ||
| 3/19/2024 | Contingent | $339,900$149/sqft |
Source: | ||
Public tax history
| Year | Property taxes | Tax assessment |
|---|---|---|
| 2025 | $4,049 +31.6% | $280,733 +10.6% |
| 2024 | $3,077 +11.8% | $253,867 +11.8% |
| 2023 | $2,751 +3.4% | $227,000 |
Find assessor info on the county website
Neighborhood: Bowleys Quarters
Nearby schools
GreatSchools rating
- 4/10Seneca Elementary SchoolGrades: PK-5Distance: 0.5 mi
- 2/10Middle River Middle SchoolGrades: 6-8Distance: 3.9 mi
- 3/10Chesapeake High SchoolGrades: 9-12Distance: 3.2 mi
Schools provided by the listing agent
- District: Baltimore County Public Schools
Source: Bright MLS. This data may not be complete. We recommend contacting the local school district to confirm school assignments for this home.
Get a cash offer in 3 minutes
Find out how much your home could sell for in as little as 3 minutes with a no-obligation cash offer.
Estimated market value$358,600
Get a cash offer in 3 minutes
Find out how much your home could sell for in as little as 3 minutes with a no-obligation cash offer.
Estimated market value
$358,600


