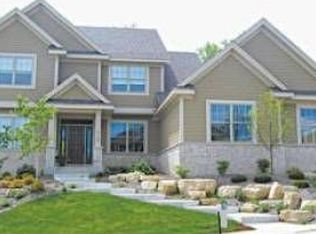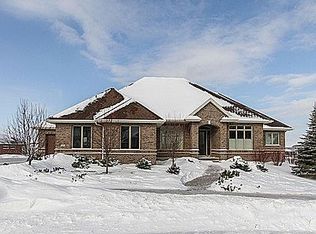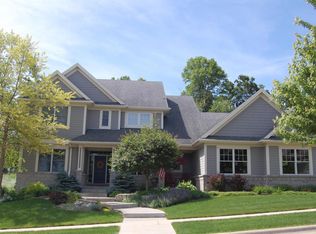Closed
$693,000
4146 8th St SW, Rochester, MN 55902
4beds
4,168sqft
Single Family Residence
Built in 2006
1,742.4 Square Feet Lot
$719,100 Zestimate®
$166/sqft
$3,330 Estimated rent
Home value
$719,100
$676,000 - $762,000
$3,330/mo
Zestimate® history
Loading...
Owner options
Explore your selling options
What's special
Location, Location, Location!!! Gorgeous fully finished ranch with loads of updates and extras! One owner home that has been impeccably maintained and built with energy efficiency geothermal system. Custom cherry floors and trim package, spacious kitchen with walk-in panty, large primary suite with heated floors in bath, 3 bedrooms on the main floor with a 4th and bonus room in the lower level. HUGE lower level family room with gas fireplace, full wet bar perfect for entertaining! New roof and windows will be installed July/August. See supplements for more information.
Zillow last checked: 8 hours ago
Listing updated: November 13, 2024 at 10:12pm
Listed by:
Tammy Schwert 507-269-5508,
Re/Max Results
Bought with:
Kara Gyarmaty
Edina Realty, Inc.
Source: NorthstarMLS as distributed by MLS GRID,MLS#: 6351272
Facts & features
Interior
Bedrooms & bathrooms
- Bedrooms: 4
- Bathrooms: 4
- Full bathrooms: 3
- 1/2 bathrooms: 1
Bedroom 1
- Level: Main
Bedroom 2
- Level: Main
Bedroom 3
- Level: Main
Bedroom 4
- Level: Lower
Other
- Level: Lower
Deck
- Level: Main
Family room
- Level: Lower
Flex room
- Level: Lower
Informal dining room
- Level: Main
Kitchen
- Level: Main
Laundry
- Level: Main
Living room
- Level: Main
Storage
- Level: Lower
Heating
- Geothermal
Cooling
- Geothermal
Appliances
- Included: Air-To-Air Exchanger, Dishwasher, Exhaust Fan, Microwave, Range, Refrigerator, Water Softener Owned
Features
- Central Vacuum
- Basement: Finished
- Number of fireplaces: 2
Interior area
- Total structure area: 4,168
- Total interior livable area: 4,168 sqft
- Finished area above ground: 2,084
- Finished area below ground: 1,563
Property
Parking
- Total spaces: 3
- Parking features: Attached, Concrete, Garage Door Opener
- Attached garage spaces: 3
- Has uncovered spaces: Yes
Accessibility
- Accessibility features: None
Features
- Levels: One
- Stories: 1
- Pool features: None
Lot
- Size: 1,742 sqft
- Dimensions: 117 x 139
Details
- Foundation area: 2084
- Parcel number: 640542075024
- Zoning description: Residential-Single Family
Construction
Type & style
- Home type: SingleFamily
- Property subtype: Single Family Residence
Materials
- Brick/Stone, Fiber Cement
- Roof: Age 8 Years or Less
Condition
- Age of Property: 18
- New construction: No
- Year built: 2006
Utilities & green energy
- Gas: Natural Gas
- Sewer: City Sewer/Connected
- Water: City Water/Connected
Community & neighborhood
Location
- Region: Rochester
- Subdivision: Meadow Lakes Estates
HOA & financial
HOA
- Has HOA: No
Price history
| Date | Event | Price |
|---|---|---|
| 11/14/2023 | Sold | $693,000-6.3%$166/sqft |
Source: | ||
| 10/20/2023 | Pending sale | $739,900$178/sqft |
Source: | ||
| 9/14/2023 | Price change | $739,900-3.9%$178/sqft |
Source: | ||
| 8/3/2023 | Price change | $770,000-3.7%$185/sqft |
Source: | ||
| 6/15/2023 | Listed for sale | $799,900+699.9%$192/sqft |
Source: | ||
Public tax history
| Year | Property taxes | Tax assessment |
|---|---|---|
| 2024 | $10,474 | $696,000 -10% |
| 2023 | -- | $773,000 +22.9% |
| 2022 | $8,304 +7.5% | $629,100 +7.5% |
Find assessor info on the county website
Neighborhood: 55902
Nearby schools
GreatSchools rating
- 7/10Bamber Valley Elementary SchoolGrades: PK-5Distance: 2 mi
- 5/10John Adams Middle SchoolGrades: 6-8Distance: 3.5 mi
- 9/10Mayo Senior High SchoolGrades: 8-12Distance: 4 mi
Get a cash offer in 3 minutes
Find out how much your home could sell for in as little as 3 minutes with a no-obligation cash offer.
Estimated market value
$719,100


