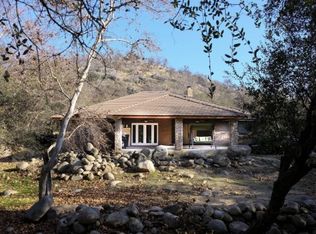Mountain Springs Ranch - a secluded panorama of the Sierra foothill beauty offering a private gated estate with a working cattle ranch located in Springville, CA. The 470.38 acre estate is fenced with branding and sorting capabilities. Featuring 2 Residences, Barn with office space, Shooting Cabin with 12 Laporte Shooting Stations, Garden Shed, 12 Stall Horse Barn, Legal Riding Arena, Basketball ; Pickle Ball Court, 5 year around ponds, 3 Artesian Wells, 2 Seasonal Box Springs, with several seasonal creeks, multiple out structures, and 2 gated entrances. The main residence features Arthur Dyson Architecture inspired by Frank Llyod Wright consisting of 3 bedrooms, 3 baths, 3 car garage, boasting 3,600 sq ft. The architectural masterpiece showcases angles and natural lighting throughout. Please see attached video and list of amenities attached. Call for more information.
This property is off market, which means it's not currently listed for sale or rent on Zillow. This may be different from what's available on other websites or public sources.

