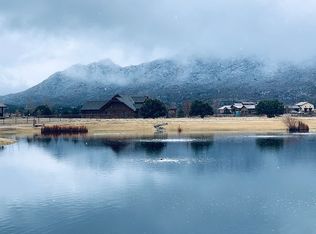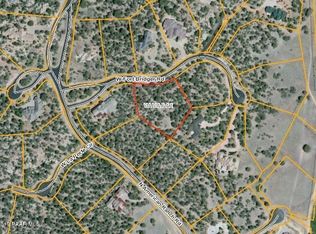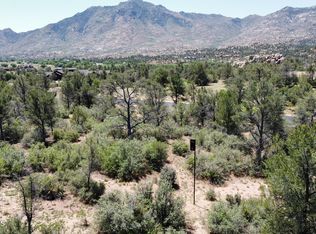Custom Craftsman Home welcomes you to an eco-friendly lifestyle of casual elegance in Prescott's gated community of American Ranch where wildlife and native beauty is abundant. Privacy, beauty, and attention to detail are the hallmarks of this eco-friendly home in American Ranch. Located on a nicely treed 1.4 acre lot on a cul-de-sac, this retreat affords gorgeous Granite Mountain and forest views visible from every window. Built to be comfortable in size at 3150 square feet, the home offers a large covered entry porch, Great Room with river rock faced wood burning fireplace, gourmet kitchen with granite counters and Lyptus cabinetry, 3 bedrooms, 3 baths, office, sitting/media room and huge workshop with separate entry which could just as easily be a rec room, exercise or art studio or man cave! The floor plan is open and split with raised coffered ceilings in the Great Room, hardwood and slate floors throughout with in-floor radiant heat, ceiling fans in the bedrooms and wooden double pane windows welcoming in the views. Light and bright, the home was designed to bring the outdoors in and encourage outside living in the two patios. Cedar siding and generous use of local stone, rough cut lumber and slate lend a rustic feel while the many smooth finished surfaces, from granite counters to limestone vanity tops to 8 foot alder doors to gleaming hardwood floors confer elegance. The kitchen is large and well outfitted with an island with sink and breakfast bar, stainless appliances including a sub-zero refrigerator and Wolf gas range with hood, chefs desk, built in wine rack and pantry. From casual dining to elaborate dinner parties, the simplicity of design of the kitchen and Great Room create a delightful place to gather. Warmed by the morning sun, the Master wing offers office, sitting and media room and Master Bedroom which are separated from the Great Room by a two-step change in level. The Master offers hardwood floors, ceiling fan, French Doors to the interior courtyard and walk-in closet. The master bath features slate flooring with glass tile accents, an easy walk-in snail shower, vanity topped with rich limestone and two ceramic vessel sinks. The opposite side of the home sports two additional bedrooms, one with its own bath, the other sharing a hall bath. This wing of the home is separated from the Great Room by a two step rise in level, clearly signifying a change from public to more private spaces as is the case with the Master Bedroom wing. A laundry and utility room is found here as is an additional entry to the home leading to a breezeway to the attached workshop and 2 car garage. The workshop is 550 square feet of finished, heated space which could serve a myriad of uses from its current one to an art studio, exercise room, Man Cave, rec room or even an in-law suite! The grounds are mostly undisturbed native Pinon and Juniper forest. A front planting area of aspens and low-maintenance shrubs welcomes you to the home and a large flagstone courtyard patio and garden area are found behind the home enclosed by a low stucco wall. All non-native plantings are on a timer-controlled drip irrigation system. In the back garden an area was planned for an exterior hot tub spa with the necessary electrical, water, and gas plumbed for future installation. Not your mini-mansion, this home is comfortable in size, rich in natural materials and craftsmanship and welcoming to those who wish to live a life of elegant simplicity in a gated community.
This property is off market, which means it's not currently listed for sale or rent on Zillow. This may be different from what's available on other websites or public sources.


