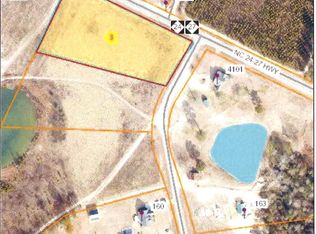Sold for $760,000 on 03/20/25
Street View
$760,000
4145 State Highway 24 #27, Cameron, NC 28326
3beds
3,548sqft
Single Family Residence, Residential
Built in 2017
3.19 Acres Lot
$769,900 Zestimate®
$214/sqft
$2,565 Estimated rent
Home value
$769,900
$678,000 - $878,000
$2,565/mo
Zestimate® history
Loading...
Owner options
Explore your selling options
What's special
This custom-built, all brick ranch home combines luxury and comfort in a peaceful setting. Situated on over 3 acres of land, it offers serene living just 5 miles away from The Country Club of Whispering Pines and its golf course, making it a perfect retreat for homeowners seeking both tranquility and convenience. The front entryway is stunning with 13-foot ceilings that lead into a large living room. Just off the living room, you can relax on the screened-in deck, which overlooks the peaceful and private backyard, perfect for unwinding and enjoying nature. The house features 3 bedrooms, each with its own bathroom, providing privacy and comfort for all residents. There's a designated office and a built-in hidden gun safe/closet for added security and convenience. The kitchen boasts granite countertops, a beautiful butler's pantry, and a custom glass door pantry. Cabinets reach the ceiling, maximizing storage space, and there's both an eat-in kitchen and a separate dining room with coffered ceilings. High ceilings, 8' doors throughout as well as and oil rubbed wide plank hardwood floors throughout the home. The owner's suite is a true retreat, featuring a large soaking tub and a separate tile shower with a rainfall shower head. The bedroom includes a cozy sitting area, perfect for reading a book or watching your favorite TV show to unwind. You'll have your choice of one or both walk-in closets, each with custom shelving for ample storage. The other two bedrooms also have their own bathrooms, each equipped with tiled walk-in showers, granite vanities, and custom shelving in the walk-in closets. One of the bedrooms even features a beautiful bay window, providing a serene spot to admire the fruit trees growing in the front yard. Freshly resurfaced gravel drive way leading to oversized garage with a separate room , approximately 300 sqft, with a utility work area pre wired for tools. ADDED BONUS: this home also comes equip with a whole house water filtration system and whole house Generac generator that will automatically switch on when needed! This home is simply amazing Don't miss out!
Zillow last checked: 8 hours ago
Listing updated: October 28, 2025 at 12:29am
Listed by:
Christy Griffin-Cradle 919-737-3069,
Costello Real Estate & Investm
Bought with:
MORGAN STUMPF, 346157
KELLER WILLIAMS REALTY (PINEHURST)
Source: Doorify MLS,MLS#: 10041497
Facts & features
Interior
Bedrooms & bathrooms
- Bedrooms: 3
- Bathrooms: 4
- Full bathrooms: 3
- 1/2 bathrooms: 1
Heating
- Electric, Forced Air, Heat Pump, Propane
Cooling
- Ceiling Fan(s), Central Air, Electric, Heat Pump
Appliances
- Included: Dishwasher, Disposal, Gas Cooktop, Water Heater, Range Hood, Stainless Steel Appliance(s), Oven
- Laundry: Electric Dryer Hookup, Inside, Laundry Room, Main Level, Sink, Washer Hookup
Features
- Bookcases, Built-in Features, Pantry, Ceiling Fan(s), Chandelier, Coffered Ceiling(s), Crown Molding, Double Vanity, Dual Closets, Eat-in Kitchen, Entrance Foyer, Granite Counters, High Ceilings, High Speed Internet, Kitchen Island, Open Floorplan, Recessed Lighting, Second Primary Bedroom, Separate Shower, Smooth Ceilings, Soaking Tub, Storage, Walk-In Closet(s), Walk-In Shower, Water Closet
- Flooring: Ceramic Tile, Hardwood
- Basement: Crawl Space
- Common walls with other units/homes: No One Above
Interior area
- Total structure area: 3,548
- Total interior livable area: 3,548 sqft
- Finished area above ground: 3,548
- Finished area below ground: 0
Property
Parking
- Total spaces: 4
- Parking features: Direct Access, Driveway, Garage, Garage Door Opener, Garage Faces Side, Gravel, Workshop in Garage
- Attached garage spaces: 2
- Uncovered spaces: 2
Features
- Levels: One
- Stories: 1
- Patio & porch: Covered, Deck, Front Porch, Screened
- Exterior features: Balcony, Storage
- Spa features: None
- Fencing: None
- Has view: Yes
Lot
- Size: 3.19 Acres
- Features: Landscaped, Open Lot
Details
- Additional structures: Garage(s)
- Parcel number: 20150121
Construction
Type & style
- Home type: SingleFamily
- Architectural style: Contemporary, Farmhouse, Ranch
- Property subtype: Single Family Residence, Residential
Materials
- Brick, Stone
- Foundation: Brick/Mortar
- Roof: Shingle
Condition
- New construction: No
- Year built: 2017
Utilities & green energy
- Sewer: Private Sewer, Septic Tank
- Water: Well
- Utilities for property: Electricity Connected
Community & neighborhood
Community
- Community features: None
Location
- Region: Cameron
- Subdivision: To Be Added
Other
Other facts
- Road surface type: Asphalt
Price history
| Date | Event | Price |
|---|---|---|
| 3/20/2025 | Sold | $760,000-2.6%$214/sqft |
Source: | ||
| 2/7/2025 | Pending sale | $780,000$220/sqft |
Source: | ||
| 12/30/2024 | Listed for sale | $780,000$220/sqft |
Source: | ||
| 11/19/2024 | Listing removed | $780,000$220/sqft |
Source: | ||
| 8/12/2024 | Price change | $780,000-2.5%$220/sqft |
Source: | ||
Public tax history
Tax history is unavailable.
Neighborhood: 28326
Nearby schools
GreatSchools rating
- 7/10Cameron Elementary SchoolGrades: K-5Distance: 2.6 mi
- 9/10New Century Middle SchoolGrades: 6-8Distance: 2.5 mi
- 7/10Union Pines High SchoolGrades: 9-12Distance: 2 mi
Schools provided by the listing agent
- Elementary: Moore County Schools
- Middle: Cumberland - New Century Intl Middle School
- High: Moore County Schools
Source: Doorify MLS. This data may not be complete. We recommend contacting the local school district to confirm school assignments for this home.

Get pre-qualified for a loan
At Zillow Home Loans, we can pre-qualify you in as little as 5 minutes with no impact to your credit score.An equal housing lender. NMLS #10287.
Sell for more on Zillow
Get a free Zillow Showcase℠ listing and you could sell for .
$769,900
2% more+ $15,398
With Zillow Showcase(estimated)
$785,298