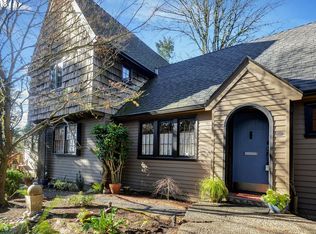Due to a family emergency, the previous buyer was sad to put the home back on the market. Ranch-style home on corner lot in Council Crest cul de sac with territorial views from living and dining room. 3 bed/ 2 bath on the main floor. Lower level Bonus room with fireplace, laundry room, bath, and much more. Freshly painted inside, wood floors refinished, new lam. flooring in kitchen and bath, master bath updated, new light fixtures, and new sewer line. Wrought iron fence & terraced garden. [Home Energy Score = 3. HES Report at https://rpt.greenbuildingregistry.com/hes/OR10187507]
This property is off market, which means it's not currently listed for sale or rent on Zillow. This may be different from what's available on other websites or public sources.
