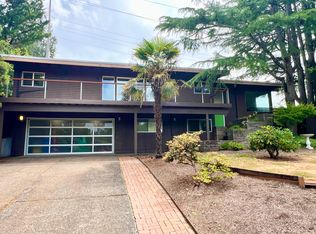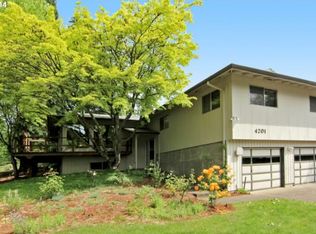Sold
$952,000
4145 SW 41st Pl, Portland, OR 97221
4beds
2,304sqft
Residential, Single Family Residence
Built in 1969
0.34 Acres Lot
$921,200 Zestimate®
$413/sqft
$3,975 Estimated rent
Home value
$921,200
$848,000 - $1.00M
$3,975/mo
Zestimate® history
Loading...
Owner options
Explore your selling options
What's special
One-level mid-century ranch with a large flat lot in Bridlemile neighborhood around the corner from the school and park. Open floor plan with multiple indoor + outdoor living spaces suits many lifestyles. Gorgeous sunken living room with fireplace. The dining room is open plan to the kitchen, living room and family room. Large bonus room or 4th bedroom is on the opposite side of the living space from the other three bedrooms. Host extended stay guests or have a studio or game room. Entertain outdoors all year under the partially covered back deck. Watch the stars from the custom built-in spa which is steps from the primary suite. A large, private lawn is surrounded by many types of fruit trees and a playhouse or shed. Generous off street parking in driveway plus oversized garage. Friendly, central neighborhood with quick commute to Hillsdale, Downtown, Beaverton, and OHSU. [Home Energy Score = 4. HES Report at https://rpt.greenbuildingregistry.com/hes/OR10227796]
Zillow last checked: 8 hours ago
Listing updated: July 03, 2024 at 09:12am
Listed by:
Cynthia Tokos 503-936-2224,
Where, Inc
Bought with:
Sean Coster, 201208653
Dwell Realty
Source: RMLS (OR),MLS#: 24608732
Facts & features
Interior
Bedrooms & bathrooms
- Bedrooms: 4
- Bathrooms: 3
- Full bathrooms: 3
- Main level bathrooms: 3
Primary bedroom
- Features: Bathroom, Deck, Hardwood Floors, Sliding Doors, Walkin Closet
- Level: Main
- Area: 192
- Dimensions: 12 x 16
Bedroom 2
- Features: Hardwood Floors, Closet
- Level: Main
- Area: 132
- Dimensions: 12 x 11
Bedroom 3
- Features: Hardwood Floors
- Level: Main
- Area: 132
- Dimensions: 12 x 11
Bedroom 4
- Features: Closet, Tile Floor
- Level: Main
- Area: 238
- Dimensions: 17 x 14
Dining room
- Features: Hardwood Floors
- Level: Main
- Area: 132
- Dimensions: 11 x 12
Family room
- Features: Fireplace, Hardwood Floors, Sliding Doors
- Level: Main
- Area: 260
- Dimensions: 20 x 13
Kitchen
- Features: Gas Appliances
- Level: Main
- Area: 80
- Width: 8
Living room
- Features: Fireplace, Hardwood Floors, Sunken
- Level: Main
- Area: 266
- Dimensions: 14 x 19
Heating
- Forced Air, Fireplace(s)
Cooling
- Central Air
Appliances
- Included: Built In Oven, Built-In Range, Convection Oven, Dishwasher, Free-Standing Refrigerator, Gas Appliances, Stainless Steel Appliance(s), Washer/Dryer, Gas Water Heater
Features
- High Speed Internet, Closet, Sunken, Bathroom, Walk-In Closet(s), Granite
- Flooring: Hardwood, Tile
- Doors: Sliding Doors
- Windows: Double Pane Windows, Vinyl Frames
- Basement: Crawl Space
- Number of fireplaces: 2
- Fireplace features: Wood Burning
Interior area
- Total structure area: 2,304
- Total interior livable area: 2,304 sqft
Property
Parking
- Total spaces: 1
- Parking features: Driveway, Off Street, Attached
- Attached garage spaces: 1
- Has uncovered spaces: Yes
Features
- Levels: One
- Stories: 1
- Patio & porch: Covered Deck, Covered Patio, Deck
- Exterior features: Raised Beds, Water Feature, Yard
- Fencing: Fenced
Lot
- Size: 0.34 Acres
- Dimensions: 15,000 SQFT
- Features: SqFt 10000 to 14999
Details
- Parcel number: R121260
- Zoning: R7
Construction
Type & style
- Home type: SingleFamily
- Architectural style: Ranch
- Property subtype: Residential, Single Family Residence
Materials
- Cedar, Wood Siding
- Roof: Composition
Condition
- Resale
- New construction: No
- Year built: 1969
Utilities & green energy
- Gas: Gas
- Sewer: Public Sewer
- Water: Public
- Utilities for property: Cable Connected
Community & neighborhood
Location
- Region: Portland
- Subdivision: Bridlemile
Other
Other facts
- Listing terms: Cash,Conventional,FHA,VA Loan
Price history
| Date | Event | Price |
|---|---|---|
| 7/3/2024 | Sold | $952,000-1.3%$413/sqft |
Source: | ||
| 6/20/2024 | Pending sale | $965,000$419/sqft |
Source: | ||
| 6/2/2024 | Price change | $965,000-2%$419/sqft |
Source: | ||
| 4/29/2024 | Listed for sale | $985,000+5.9%$428/sqft |
Source: | ||
| 8/4/2022 | Sold | $930,000-2.1%$404/sqft |
Source: | ||
Public tax history
| Year | Property taxes | Tax assessment |
|---|---|---|
| 2025 | $12,051 +3.7% | $447,670 +3% |
| 2024 | $11,618 +4% | $434,640 +3% |
| 2023 | $11,172 +2.2% | $421,990 +3% |
Find assessor info on the county website
Neighborhood: Bridlemile
Nearby schools
GreatSchools rating
- 9/10Bridlemile Elementary SchoolGrades: K-5Distance: 0.2 mi
- 6/10Gray Middle SchoolGrades: 6-8Distance: 1.2 mi
- 8/10Ida B. Wells-Barnett High SchoolGrades: 9-12Distance: 1.8 mi
Schools provided by the listing agent
- Elementary: Bridlemile
- Middle: Robert Gray
- High: Ida B Wells
Source: RMLS (OR). This data may not be complete. We recommend contacting the local school district to confirm school assignments for this home.
Get a cash offer in 3 minutes
Find out how much your home could sell for in as little as 3 minutes with a no-obligation cash offer.
Estimated market value
$921,200
Get a cash offer in 3 minutes
Find out how much your home could sell for in as little as 3 minutes with a no-obligation cash offer.
Estimated market value
$921,200

