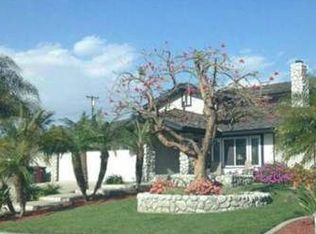Sold for $760,000
Listing Provided by:
Marcie Campbell DRE #01152980 951-454-4828,
Gold Real Estate
Bought with: First Team Real Estate
$760,000
4145 Rimcrest Dr, Norco, CA 92860
3beds
1,788sqft
Single Family Residence
Built in 1986
10,454 Square Feet Lot
$743,000 Zestimate®
$425/sqft
$3,593 Estimated rent
Home value
$743,000
$669,000 - $825,000
$3,593/mo
Zestimate® history
Loading...
Owner options
Explore your selling options
What's special
Back on the market, as the previous buyer did not perform. Now asking $760,000 for this lovely single-story home in a highly desirable Norco neighborhood, within walking distance of Highland Elementary School. Home Features 3 Bedrooms, 2 Baths – Thoughtful floor plan with privacy for the master suite, located on the opposite side of the home from other bedrooms. Open Kitchen with Granite countertops, bar seating, and a cozy eating area. Spacious Living Spaces – Family room with a fireplace and built-ins, plus a formal living and dining room. Master Suite – Sliding door access to the backyard, dual sinks, tub/shower, and a walk-in closet. Additional Bedrooms – Two additional bedrooms and a full bath with tub/shower.
3-Car Garage – Direct access, laundry area in garage, and insulated doors.
Upgrades and Features: Vinyl windows and sliding doors throughout. Enhanced insulation, upgraded ducting, and registers in the attic. Extended concrete driveway for extra parking. Outdoor space features a spacious backyard with ample room for children to play, or to add a pool if desired.
Great Neighborhood, do not miss out!
Zillow last checked: 8 hours ago
Listing updated: December 10, 2024 at 07:29pm
Listing Provided by:
Marcie Campbell DRE #01152980 951-454-4828,
Gold Real Estate
Bought with:
Maxwell Carr, DRE #01898611
First Team Real Estate
Source: CRMLS,MLS#: IG24195662 Originating MLS: California Regional MLS
Originating MLS: California Regional MLS
Facts & features
Interior
Bedrooms & bathrooms
- Bedrooms: 3
- Bathrooms: 2
- Full bathrooms: 2
- Main level bathrooms: 2
- Main level bedrooms: 3
Bedroom
- Features: All Bedrooms Down
Bathroom
- Features: Tub Shower
Family room
- Features: Separate Family Room
Kitchen
- Features: Granite Counters
Other
- Features: Walk-In Closet(s)
Heating
- Central
Cooling
- Central Air
Appliances
- Included: Dishwasher, Disposal, Gas Oven
- Laundry: In Garage
Features
- Separate/Formal Dining Room, All Bedrooms Down, Walk-In Closet(s)
- Flooring: Carpet, Vinyl
- Windows: Blinds, Double Pane Windows
- Has fireplace: Yes
- Fireplace features: Family Room
- Common walls with other units/homes: No Common Walls
Interior area
- Total interior livable area: 1,788 sqft
Property
Parking
- Total spaces: 3
- Parking features: Door-Multi, Direct Access, Door-Single, Driveway, Garage
- Attached garage spaces: 3
Features
- Levels: One
- Stories: 1
- Entry location: Front
- Pool features: None
- Spa features: None
- Has view: Yes
- View description: None
Lot
- Size: 10,454 sqft
Details
- Parcel number: 130151013
- Special conditions: Standard
Construction
Type & style
- Home type: SingleFamily
- Property subtype: Single Family Residence
Materials
- Foundation: Slab
- Roof: Composition
Condition
- New construction: No
- Year built: 1986
Utilities & green energy
- Sewer: Public Sewer
- Water: Public
Community & neighborhood
Community
- Community features: Sidewalks
Location
- Region: Norco
Other
Other facts
- Listing terms: Conventional
Price history
| Date | Event | Price |
|---|---|---|
| 12/10/2024 | Sold | $760,000$425/sqft |
Source: | ||
| 11/15/2024 | Contingent | $760,000$425/sqft |
Source: | ||
| 11/7/2024 | Listed for sale | $760,000-1.9%$425/sqft |
Source: | ||
| 10/12/2024 | Contingent | $775,000$433/sqft |
Source: | ||
| 10/4/2024 | Price change | $775,000-1.8%$433/sqft |
Source: | ||
Public tax history
| Year | Property taxes | Tax assessment |
|---|---|---|
| 2025 | $8,510 +97.9% | $760,000 +93.7% |
| 2024 | $4,299 +1.4% | $392,293 +2% |
| 2023 | $4,239 +1.9% | $384,602 +2% |
Find assessor info on the county website
Neighborhood: 92860
Nearby schools
GreatSchools rating
- 7/10Highland Elementary SchoolGrades: K-6Distance: 0.2 mi
- 3/10Norco Intermediate SchoolGrades: 7-8Distance: 1.7 mi
- 7/10Norco High SchoolGrades: 9-12Distance: 2.2 mi
Schools provided by the listing agent
- Elementary: Highland
- Middle: Norco
- High: Norco
Source: CRMLS. This data may not be complete. We recommend contacting the local school district to confirm school assignments for this home.
Get a cash offer in 3 minutes
Find out how much your home could sell for in as little as 3 minutes with a no-obligation cash offer.
Estimated market value
$743,000
