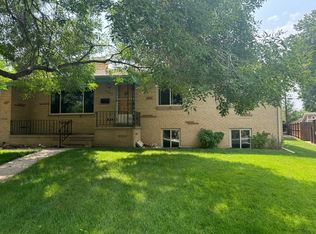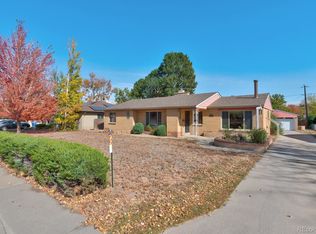Sold for $670,000
$670,000
4145 Otis Street, Wheat Ridge, CO 80033
3beds
1,232sqft
Single Family Residence
Built in 1950
8,286 Square Feet Lot
$639,800 Zestimate®
$544/sqft
$2,545 Estimated rent
Home value
$639,800
$595,000 - $685,000
$2,545/mo
Zestimate® history
Loading...
Owner options
Explore your selling options
What's special
Charming Wheat Ridge Gem – Just 15 Minutes from Downtown Denver, a few minutes bike ride to Tennyson street and clear creek trail!
Welcome to your dream home nestled in the heart of Wheat Ridge! This beautifully updated property offers the perfect blend of comfort, convenience, and style.
Step into your private retreat—an oversized primary bedroom with a cozy fireplace and brand-new carpet. The updated primary bathroom adds a modern touch, while secondary bedrooms feature walk-in closets for ample storage. A bonus sunroom offers the perfect space for a home office, gym, or relaxation zone. Blending modern style with timeless charm, the kitchen shines with upgraded birch wood cabinets, sleek quartz countertops, stainless steel appliances, an oversized sink, and a brand-new faucet and garbage disposal. A custom coffee bar and refrigerator alcove make it ideal for daily living and entertaining.
Step outside to a beautifully landscaped yard, perfect for pets, gatherings, and easy upkeep with a sprinkler system. The oversized 2-car garage includes a workstation for hobbies or projects, plus rare RV parking—an added bonus at this price point in Wheat Ridge.
Looking for extra income or space? Take advantage of the city's ADU approval to add a guest house or rental unit. This remodeled home blends modern updates with timeless charm in an unbeatable location. Don’t miss out—schedule your private tour today!
Zillow last checked: 8 hours ago
Listing updated: February 07, 2025 at 03:01pm
Listed by:
Soledad Tolnay 303-349-1043 soledad@yourfreshstartgroup.com,
Coldwell Banker Realty 24,
Shannon Pace 303-919-2611,
Coldwell Banker Realty 24
Bought with:
Megan Harper, 100068185
Milehimodern
Source: REcolorado,MLS#: 7190764
Facts & features
Interior
Bedrooms & bathrooms
- Bedrooms: 3
- Bathrooms: 2
- Full bathrooms: 1
- 3/4 bathrooms: 1
- Main level bathrooms: 2
- Main level bedrooms: 3
Bedroom
- Description: Primary Bedroom Includes Fireplace
- Level: Main
Bedroom
- Description: Secondary Bedroom Includes Walk-In Closet
- Level: Main
Bedroom
- Description: Secondary Bedroom Includes Walk-In Closet
- Level: Main
Bathroom
- Level: Main
Bathroom
- Level: Main
Heating
- Forced Air
Cooling
- Central Air
Appliances
- Included: Dishwasher, Disposal, Dryer, Oven, Range, Range Hood, Refrigerator, Washer
- Laundry: Laundry Closet
Features
- Built-in Features, Quartz Counters, Walk-In Closet(s)
- Flooring: Wood
- Windows: Double Pane Windows, Window Coverings
- Has basement: No
- Has fireplace: Yes
- Fireplace features: Master Bedroom
Interior area
- Total structure area: 1,232
- Total interior livable area: 1,232 sqft
- Finished area above ground: 1,232
Property
Parking
- Total spaces: 2
- Parking features: Exterior Access Door, Oversized
- Garage spaces: 2
Features
- Levels: One
- Stories: 1
- Patio & porch: Covered
- Exterior features: Private Yard
- Fencing: Partial
Lot
- Size: 8,286 sqft
- Features: Sprinklers In Front, Sprinklers In Rear
Details
- Parcel number: 023950
- Special conditions: Standard
Construction
Type & style
- Home type: SingleFamily
- Property subtype: Single Family Residence
Materials
- Brick, Stone
- Roof: Other
Condition
- Year built: 1950
Utilities & green energy
- Sewer: Public Sewer
Community & neighborhood
Security
- Security features: Carbon Monoxide Detector(s), Smoke Detector(s)
Location
- Region: Wheat Ridge
- Subdivision: Wheat Ridge
Other
Other facts
- Listing terms: Cash,Conventional,FHA,VA Loan
- Ownership: Individual
Price history
| Date | Event | Price |
|---|---|---|
| 2/7/2025 | Sold | $670,000+7.2%$544/sqft |
Source: | ||
| 1/28/2025 | Pending sale | $625,000$507/sqft |
Source: | ||
| 1/23/2025 | Listed for sale | $625,000+33%$507/sqft |
Source: | ||
| 11/13/2024 | Sold | $470,000+185.9%$381/sqft |
Source: Public Record Report a problem | ||
| 7/31/2002 | Sold | $164,400+35.3%$133/sqft |
Source: Public Record Report a problem | ||
Public tax history
| Year | Property taxes | Tax assessment |
|---|---|---|
| 2024 | $2,749 +16.2% | $31,441 |
| 2023 | $2,365 -1.4% | $31,441 +18.4% |
| 2022 | $2,398 +6.5% | $26,562 -2.8% |
Find assessor info on the county website
Neighborhood: 80033
Nearby schools
GreatSchools rating
- 5/10Stevens Elementary SchoolGrades: PK-5Distance: 0.2 mi
- 5/10Everitt Middle SchoolGrades: 6-8Distance: 1.9 mi
- 7/10Wheat Ridge High SchoolGrades: 9-12Distance: 1.9 mi
Schools provided by the listing agent
- Elementary: Stevens
- Middle: Everitt
- High: Wheat Ridge
- District: Jefferson County R-1
Source: REcolorado. This data may not be complete. We recommend contacting the local school district to confirm school assignments for this home.
Get a cash offer in 3 minutes
Find out how much your home could sell for in as little as 3 minutes with a no-obligation cash offer.
Estimated market value$639,800
Get a cash offer in 3 minutes
Find out how much your home could sell for in as little as 3 minutes with a no-obligation cash offer.
Estimated market value
$639,800

