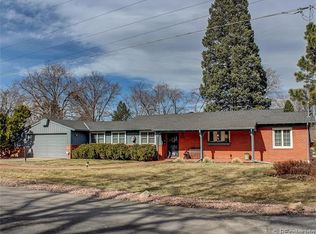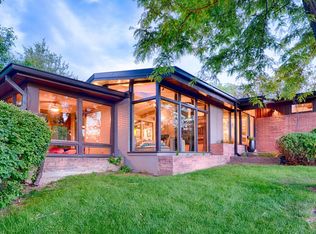Sold for $724,000
$724,000
4145 Dudley Street, Wheat Ridge, CO 80033
3beds
1,923sqft
Single Family Residence
Built in 1953
0.29 Acres Lot
$694,100 Zestimate®
$376/sqft
$2,887 Estimated rent
Home value
$694,100
$652,000 - $743,000
$2,887/mo
Zestimate® history
Loading...
Owner options
Explore your selling options
What's special
Welcome to this beautifully updated Mid-Century ranch nestled in the sought-after Bel Aire neighborhood of Wheat Ridge. This home effortlessly blends timeless Mid Century charm with modern upgrades, offering the perfect retreat just minutes from Downtown, Golden, and the mountains. Step inside to discover an inviting, wide open living area filled with natural light. The spacious living room features a stone fireplace, perfect for cozy evenings. The layout flows seamlessly into the dining room with custom, handmade Saltio tile and into the sunroom with two large skylights, creating a bright and airy space ideal for entertaining and relaxing. Into the kitchen-complete with the robust, handcrafted original cabinets, a double oven and range, a custom Samsung Bespoke fridge. Just off the kitchen, an oversized utility room offers additional storage, W/D, spare freezer, and utility sink.The private primary suite provides a tranquil escape with a generous closet and an ensuite full bath, while two additional spacious bedrooms share a beautifully remodeled hall bath. The bathroom “double-vanity” connected-but-separate style layout creates a seamless flexibility for any configuration. Enjoy Colorado’s four seasons in your backyard oasis! A stone patio invites outdoor dining and relaxation, while the mature apple tree, lush landscaping, and garden space add to the home’s charm. The fully fenced yard provides plenty of space for pets and play. A Rare 3+Car Garage and circular Driveway provide convenient access and extra parking—perfect for guests or recreational vehicles. As well as a trailer Pad! In addition the home has: Newer vinyl windows. New Electrical Panel. New Dual-zone furnaces (2023), Newer flat roof (2023), and new sewer line (2023). Located in a tight-knit community, this home is a walk, bike, or short drive away from local parks, Clear Creek Greenway, recreation centers, shopping, and dining. This turnkey Mid-Century home is ready for its next chapter with you!
Zillow last checked: 8 hours ago
Listing updated: March 24, 2025 at 12:32pm
Listed by:
Adrian Kinney 303-717-9313 ADRIAN.KINNEY@GMAIL.COM,
MidMod Colorado
Bought with:
Persistence Sample, 100078683
The Agency - Denver
Source: REcolorado,MLS#: 4107406
Facts & features
Interior
Bedrooms & bathrooms
- Bedrooms: 3
- Bathrooms: 2
- Full bathrooms: 1
- 1/2 bathrooms: 1
- Main level bathrooms: 2
- Main level bedrooms: 3
Primary bedroom
- Description: Spacious With En Suite
- Level: Main
Bedroom
- Description: Super Light And Bright
- Level: Main
Bedroom
- Description: Great Corner Bedroom Or Wfh Office
- Level: Main
Primary bathroom
- Description: So Bright!
- Level: Main
Bathroom
- Description: Moody, Refreshed!
- Level: Main
Dining room
- Description: Great For Cozy Dinners, Or Big Dinner Parties!
- Level: Main
Family room
- Description: Huge, Sun Drenched, Flex Space
- Level: Main
Kitchen
- Description: Quality, Vintage Cabinets
- Level: Main
Laundry
- Description: Laundry/Mud Room/Pantry
- Level: Main
Living room
- Description: Perfectly Situated In Front Of The Fireplace
- Level: Main
Heating
- Forced Air
Cooling
- None
Appliances
- Included: Cooktop, Dishwasher, Disposal, Double Oven, Dryer, Gas Water Heater, Range Hood, Washer
- Laundry: In Unit
Features
- Flooring: Carpet, Tile, Wood
- Windows: Double Pane Windows
- Has basement: No
- Number of fireplaces: 1
- Fireplace features: Family Room
Interior area
- Total structure area: 1,923
- Total interior livable area: 1,923 sqft
- Finished area above ground: 1,923
Property
Parking
- Total spaces: 3
- Parking features: Circular Driveway, Concrete, Oversized
- Attached garage spaces: 3
- Has uncovered spaces: Yes
Features
- Levels: One
- Stories: 1
Lot
- Size: 0.29 Acres
- Features: Sloped
Details
- Parcel number: 025064
- Special conditions: Standard
Construction
Type & style
- Home type: SingleFamily
- Property subtype: Single Family Residence
Materials
- Brick, Frame
- Roof: Composition,Membrane
Condition
- Year built: 1953
Utilities & green energy
- Electric: 110V
- Sewer: Public Sewer
- Water: Public
- Utilities for property: Electricity Connected, Natural Gas Connected, Phone Available
Community & neighborhood
Location
- Region: Wheat Ridge
- Subdivision: Bel-Aire
Other
Other facts
- Listing terms: Cash,Conventional,FHA,VA Loan
- Ownership: Individual
Price history
| Date | Event | Price |
|---|---|---|
| 3/24/2025 | Sold | $724,000+5.1%$376/sqft |
Source: | ||
| 3/8/2025 | Pending sale | $689,000$358/sqft |
Source: | ||
| 3/6/2025 | Listed for sale | $689,000+12.6%$358/sqft |
Source: | ||
| 2/27/2023 | Sold | $612,000-2.1%$318/sqft |
Source: Public Record Report a problem | ||
| 2/1/2023 | Pending sale | $625,000$325/sqft |
Source: | ||
Public tax history
| Year | Property taxes | Tax assessment |
|---|---|---|
| 2024 | $3,537 +62.6% | $40,458 |
| 2023 | $2,176 -1.4% | $40,458 +28.9% |
| 2022 | $2,206 +5% | $31,386 -2.8% |
Find assessor info on the county website
Neighborhood: 80033
Nearby schools
GreatSchools rating
- 5/10Stevens Elementary SchoolGrades: PK-5Distance: 1 mi
- 5/10Everitt Middle SchoolGrades: 6-8Distance: 0.7 mi
- 7/10Wheat Ridge High SchoolGrades: 9-12Distance: 0.8 mi
Schools provided by the listing agent
- Elementary: Stevens
- Middle: Everitt
- High: Wheat Ridge
- District: Jefferson County R-1
Source: REcolorado. This data may not be complete. We recommend contacting the local school district to confirm school assignments for this home.
Get a cash offer in 3 minutes
Find out how much your home could sell for in as little as 3 minutes with a no-obligation cash offer.
Estimated market value$694,100
Get a cash offer in 3 minutes
Find out how much your home could sell for in as little as 3 minutes with a no-obligation cash offer.
Estimated market value
$694,100

