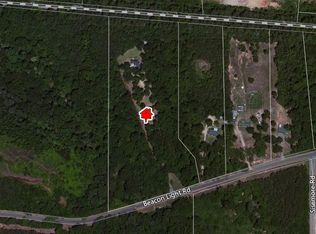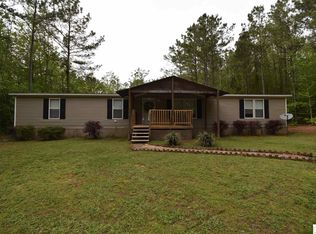Sold
Price Unknown
4145 Beacon Light Rd, Ruston, LA 71270
3beds
1,648sqft
Mobile Home, Residential
Built in 1998
2.01 Acres Lot
$166,100 Zestimate®
$--/sqft
$1,011 Estimated rent
Home value
$166,100
Estimated sales range
Not available
$1,011/mo
Zestimate® history
Loading...
Owner options
Explore your selling options
What's special
Welcome to this charming home full of character and thoughtful details! Step inside to a bright dining area that flows seamlessly into the spacious living room, featuring ceilings with an exposed beam and a cozy fireplace finished in neutral tones. To the right, you'll find two generously sized bedrooms, each with walk-in closets and easy access to a beautifully appointed full bath, beadboard accents, and a tub/shower combo. The kitchen boasts warm wood countertops and continues the charming chair rail and beadboard design into the cozy breakfast nook. Just around the corner, you'll find a conveniently located laundry area. The spacious primary suite is tucked just off the living room and offers a peaceful retreat with a large walk-in closet and a stunning en-suite bath featuring a freestanding soaking tub, separate shower, and dual vanities. Set on a picturesque stretch of secluded land, this home offers the perfect balance of privacy and charm. Additionally, you will find a workshop for all your projects! Come enjoy your own little escape!
Zillow last checked: 8 hours ago
Listing updated: July 01, 2025 at 04:27pm
Listed by:
Harrison Lilly,
Harrison Lilly,
Belinda Forney,
Harrison Lilly
Bought with:
Lisa Chandler
Coldwell Banker Group One Realty
Source: NELAR,MLS#: 214368
Facts & features
Interior
Bedrooms & bathrooms
- Bedrooms: 3
- Bathrooms: 2
- Full bathrooms: 2
- Main level bathrooms: 2
- Main level bedrooms: 3
Primary bedroom
- Description: Floor: Lin
- Level: First
- Area: 170.08
Bedroom
- Description: Floor: Linoleum
- Level: First
- Area: 150.88
Bedroom 1
- Description: Floor: Lin
- Level: First
- Area: 147.19
Dining room
- Description: Floor: Lin
- Level: First
- Area: 85.71
Kitchen
- Description: Floor: Vinyl Plank
- Level: First
- Area: 176.28
Living room
- Description: Floor: Lin
- Level: First
- Area: 213.75
Heating
- Electric
Cooling
- Central Air
Appliances
- Included: Dishwasher, Electric Range, Electric Water Heater
- Laundry: Washer/Dryer Connect
Features
- Ceiling Fan(s), Walk-In Closet(s)
- Windows: Double Pane Windows, Negotiable
- Basement: Crawl Space
- Number of fireplaces: 1
- Fireplace features: One, Living Room, Masonry
Interior area
- Total structure area: 1,840
- Total interior livable area: 1,648 sqft
Property
Parking
- Parking features: Gravel
- Has uncovered spaces: Yes
Features
- Levels: One
- Stories: 1
- Patio & porch: Covered Patio
- Fencing: Wood
- Waterfront features: None
Lot
- Size: 2.01 Acres
- Features: Landscaped, Wooded, Cleared
Details
- Additional structures: Storage
- Parcel number: 21182BLC050
Construction
Type & style
- Home type: MobileManufactured
- Property subtype: Mobile Home, Residential
Materials
- Vinyl Siding
- Roof: Metal
Condition
- Year built: 1998
Utilities & green energy
- Electric: Electric Company: Entergy
- Gas: None, Gas Company: None
- Sewer: Septic Tank
- Water: Public, Electric Company: Wtr Works Dist 1, 2, or 3
- Utilities for property: Natural Gas Not Available
Community & neighborhood
Security
- Security features: Smoke Detector(s), Carbon Monoxide Detector(s)
Location
- Region: Ruston
- Subdivision: Other
Other
Other facts
- Body type: Double Wide
- Road surface type: Paved
Price history
| Date | Event | Price |
|---|---|---|
| 6/13/2025 | Sold | -- |
Source: | ||
| 5/5/2025 | Pending sale | $165,000$100/sqft |
Source: | ||
| 4/24/2025 | Listed for sale | $165,000$100/sqft |
Source: | ||
| 8/7/2023 | Sold | -- |
Source: | ||
| 5/30/2023 | Pending sale | $165,000$100/sqft |
Source: | ||
Public tax history
| Year | Property taxes | Tax assessment |
|---|---|---|
| 2024 | $606 -3.7% | $6,690 -1% |
| 2023 | $629 +773.9% | $6,756 |
| 2022 | $72 | $6,756 +0% |
Find assessor info on the county website
Neighborhood: 71270
Nearby schools
GreatSchools rating
- 7/10Ruston Elementary SchoolGrades: 3-5Distance: 2.5 mi
- 3/10I.A. Lewis SchoolGrades: 6Distance: 4.3 mi
- 8/10Ruston High SchoolGrades: 9-12Distance: 4.2 mi
Schools provided by the listing agent
- Elementary: Hillcrest/Ruston Elementary
- Middle: Ruston L
- High: Ruston L
Source: NELAR. This data may not be complete. We recommend contacting the local school district to confirm school assignments for this home.

