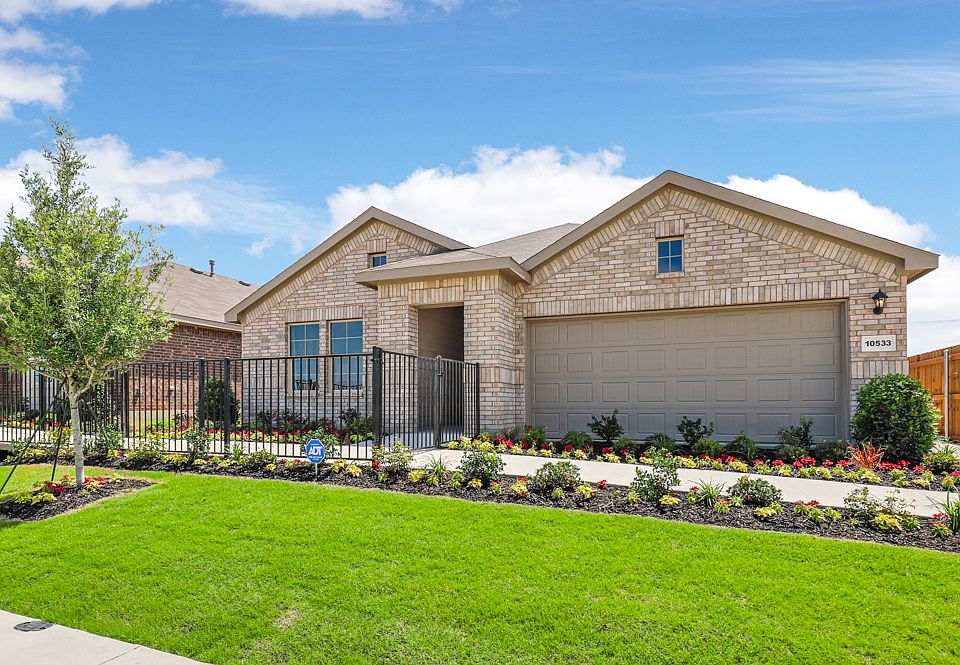Complete and move-in ready! Beautiful New D.R. Horton Home in the Sunny Community located in the heart of South Fort Worth and Crowley ISD! Newly designed Homes to suit the needs of the most discerning Buyers. Fabulous Single Story 4 Bedroom Huntsville Floorplan-Elevation A, ready now! Modern open concept with large Chef's Kitchen, an abundance of cabinetry, sitting Island, Granite Countertops, stainless steel Appliances, gas Range and Walk in Pantry. Bright Dining area, spacious Living and luxurious main Bedroom with a 5 foot over sized shower and walk-in Closet. Cultured Marble vanities in both full bathrooms, Extended tiled Entry, Hall and Wet areas plus Home is Connected Smart Home Technology. Covered back Patio, 6 foot privacy fenced Backyard, Landscaping Pkg with full sod and Full Sprinkler System. Walking Trails and two Dog Parks. Conveniently within minutes of both I-35, Chisholm Trail Pkwy, Chisholm Trail Park, Walking Trails, numerous Shops, Restaurants and more!
New construction
$340,490
4145 Azam Creek Ln, Crowley, TX 76036
4beds
1,791sqft
Single Family Residence
Built in 2024
5,749 sqft lot
$340,400 Zestimate®
$190/sqft
$42/mo HOA
What's special
Spacious livingStainless steel appliancesBright dining areaGranite countertopsSitting islandCovered back patioWalk-in closet
- 98 days
- on Zillow |
- 88 |
- 3 |
Zillow last checked: 7 hours ago
Listing updated: April 29, 2025 at 08:21pm
Listed by:
Stephen Kahn 0353405 817-354-7653,
Century 21 Mike Bowman, Inc. 817-354-7653
Source: NTREIS,MLS#: 20829938
Travel times
Schedule tour
Select your preferred tour type — either in-person or real-time video tour — then discuss available options with the builder representative you're connected with.
Select a date
Facts & features
Interior
Bedrooms & bathrooms
- Bedrooms: 4
- Bathrooms: 2
- Full bathrooms: 2
Primary bedroom
- Features: Separate Shower, Walk-In Closet(s)
- Level: First
- Dimensions: 15 x 14
Bedroom
- Level: First
- Dimensions: 12 x 10
Bedroom
- Level: First
- Dimensions: 12 x 10
Bedroom
- Level: First
- Dimensions: 10 x 10
Dining room
- Level: First
- Dimensions: 10 x 9
Kitchen
- Features: Built-in Features, Eat-in Kitchen, Granite Counters, Kitchen Island, Walk-In Pantry
- Level: First
- Dimensions: 15 x 10
Living room
- Level: First
- Dimensions: 17 x 12
Utility room
- Features: Utility Room
- Level: First
- Dimensions: 8 x 6
Heating
- Central, Natural Gas
Cooling
- Central Air, Electric
Appliances
- Included: Some Gas Appliances, Dishwasher, Disposal, Gas Range, Gas Water Heater, Microwave, Plumbed For Gas, Tankless Water Heater, Vented Exhaust Fan
- Laundry: Washer Hookup, Electric Dryer Hookup, Laundry in Utility Room
Features
- Decorative/Designer Lighting Fixtures, Eat-in Kitchen, Granite Counters, Kitchen Island, Open Floorplan, Pantry, Smart Home, Cable TV
- Flooring: Carpet, Ceramic Tile
- Has basement: No
- Has fireplace: No
- Fireplace features: None
Interior area
- Total interior livable area: 1,791 sqft
Video & virtual tour
Property
Parking
- Total spaces: 2
- Parking features: Door-Single, Garage Faces Front, Garage
- Attached garage spaces: 2
Features
- Levels: One
- Stories: 1
- Patio & porch: Rear Porch, Covered
- Pool features: None
- Fencing: Back Yard,Wood
Lot
- Size: 5,749 sqft
- Dimensions: 50 x 115
- Features: Interior Lot, Landscaped, Subdivision, Sprinkler System, Few Trees
- Residential vegetation: Grassed
Details
- Parcel number: 43035968
Construction
Type & style
- Home type: SingleFamily
- Architectural style: Traditional,Detached
- Property subtype: Single Family Residence
Materials
- Brick, Fiber Cement, Frame
- Foundation: Slab
- Roof: Composition
Condition
- New construction: Yes
- Year built: 2024
Details
- Builder name: D.R. Horton
Utilities & green energy
- Sewer: Public Sewer
- Water: Public
- Utilities for property: Electricity Connected, Natural Gas Available, Phone Available, Sewer Available, Separate Meters, Underground Utilities, Water Available, Cable Available
Community & HOA
Community
- Features: Community Mailbox, Curbs, Sidewalks
- Security: Smoke Detector(s)
- Subdivision: Sunnycreek
HOA
- Has HOA: Yes
- Services included: Association Management
- HOA fee: $500 annually
- HOA name: Vcm, Inc.
- HOA phone: 972-612-2303
Location
- Region: Crowley
Financial & listing details
- Price per square foot: $190/sqft
- Date on market: 1/30/2025
- Exclusions: Minerals retained by Developer.
About the community
Escape the ordinary and discover Sunnycreek, a captivating new home community nestled in Crowley, Texas. Here, affordability meets convenience, creating a welcoming atmosphere perfect for raising a family or starting fresh.
Sunnycreek boasts a manageable tax rate (2.465%) and low HOA dues ($500 annually), making your dream of homeownership a reality. Families will be thrilled to know their children will receive a top-notch education at the highly-rated Crowley ISD (B+ rating!).
Explore a diverse selection of 12 stunning floor plans offered across three phases. Whether you crave a spacious single-story haven or an airy two-story design, Sunnycreek has the perfect layout to suit your family's needs and preferences. Choose the power source that best suits your lifestyle - electric or gas-powered homes are available at Sunnycreek. Unwind after a long day in the comfort of your new home, knowing you've made the perfect choice.
Sunnycreek isn't just a place to live, it's a place to thrive. Take a shopping trip to nearby McAllister Square or Stonegate Plaza, or enjoy some family fun at the Crowley Recreational Center. Sunnycreek is a thoughtful pet-friendly community featuring dedicated dog parks. Let your furry friends socialize and play safely in our designated small dog park or the spacious large dog park.
Adding to the unique charm of Phase 1, a picturesque tree barrier separates it from the upcoming phases. But the real star is the meandering creek that flows through the community, providing a tranquil backdrop for your home, especially near the dog parks.
Sunnycreek's convenient location near major highways makes navigating the Dallas-Fort Worth metroplex a breeze. Explore vibrant shops and restaurants, or indulge in the metroplex's many attractions. DFW Airport is also just 39 miles away, making travel effortless.
Sunnycreek offers an exceptional opportunity to live in a community that prioritizes affordability, thoughtful design, and a connection to nature. C
Source: DR Horton

