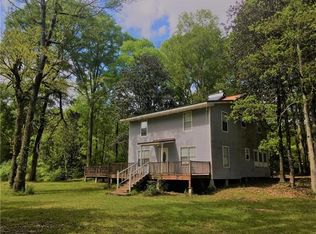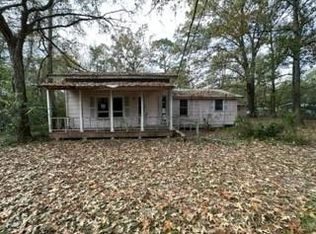Closed
Price Unknown
41441 W Interstate Highway 55 Service Rd, Hammond, LA 70403
3beds
2,040sqft
Single Family Residence
Built in 1997
1.63 Acres Lot
$248,300 Zestimate®
$--/sqft
$1,746 Estimated rent
Home value
$248,300
$223,000 - $273,000
$1,746/mo
Zestimate® history
Loading...
Owner options
Explore your selling options
What's special
Tucked away and private 3 bedroom, 2 bath home with a 2000sqft, 3 bay workshop on 1.63 acres in Hammond! Fresh paint and floors throughout! XL living room. Large rooms with ample closet space. XL Primary bedroom. Beautiful outdoor deck off dining room for entertaining! Workshop has power and plumbing with dedicated office space. Convenient location for commuters, jump on the interstate and go! Selling "As-Is" no repairs to be made, motivated seller, bring all offers!
Zillow last checked: 8 hours ago
Listing updated: April 01, 2024 at 08:23am
Listed by:
Chloe Conravey-Albert 985-778-5040,
1 Percent Lists Premier
Bought with:
Stephanie Youngblood
Downtown Realty
Source: GSREIN,MLS#: 2363198
Facts & features
Interior
Bedrooms & bathrooms
- Bedrooms: 3
- Bathrooms: 2
- Full bathrooms: 2
Primary bedroom
- Description: Flooring: Engineered Hardwood
- Level: Upper
- Dimensions: 13.0200 x 29.0200
Bedroom
- Description: Flooring: Engineered Hardwood
- Level: Upper
- Dimensions: 11.0300 x 12.0500
Bedroom
- Description: Flooring: Engineered Hardwood
- Level: Upper
- Dimensions: 11.0200 x 13.0900
Bathroom
- Description: Flooring: Tile
- Level: Lower
- Dimensions: 7.0800 x 7.0300
Bathroom
- Description: Flooring: Tile
- Level: Upper
- Dimensions: 8.0000 x 7.0800
Den
- Description: Flooring: Engineered Hardwood
- Level: Lower
- Dimensions: 16.0000 x 11.0000
Dining room
- Description: Flooring: Tile
- Level: Lower
- Dimensions: 13.0300 x 13.0000
Kitchen
- Description: Flooring: Engineered Hardwood
- Level: Lower
- Dimensions: 13.0000 x 11.0000
Laundry
- Description: Flooring: Tile
- Level: Lower
- Dimensions: 5.0300 x 5.0000
Living room
- Description: Flooring: Engineered Hardwood
- Level: Lower
- Dimensions: 13.0300 x 16.0600
Heating
- Central
Cooling
- Central Air, 1 Unit
Appliances
- Included: Microwave, Range, Refrigerator
- Laundry: Washer Hookup, Dryer Hookup
Features
- Ceiling Fan(s), Stainless Steel Appliances
- Has fireplace: No
- Fireplace features: None
Interior area
- Total structure area: 2,400
- Total interior livable area: 2,040 sqft
Property
Parking
- Parking features: Detached, Garage, Three or more Spaces
- Has garage: Yes
Features
- Levels: Two
- Stories: 2
- Patio & porch: Wood, Porch
- Exterior features: Porch
- Pool features: None
- Has spa: Yes
Lot
- Size: 1.63 Acres
- Dimensions: 251 x 305 x 734 x 30 x 264 x 189 x 90 x 184
- Features: 1 to 5 Acres, Irregular Lot, Outside City Limits
Details
- Additional structures: Workshop
- Parcel number: 7040341441WI55ServiceRD
- Special conditions: None
Construction
Type & style
- Home type: SingleFamily
- Architectural style: Traditional
- Property subtype: Single Family Residence
Materials
- Vinyl Siding
- Foundation: Raised
- Roof: Shingle
Condition
- Repairs Cosmetic,Very Good Condition,Resale
- New construction: No
- Year built: 1997
Utilities & green energy
- Sewer: Septic Tank
- Water: Well
Community & neighborhood
Location
- Region: Hammond
- Subdivision: Not A Subdivision
Price history
| Date | Event | Price |
|---|---|---|
| 3/27/2024 | Sold | -- |
Source: | ||
| 2/28/2024 | Pending sale | $200,000$98/sqft |
Source: | ||
| 9/20/2023 | Listed for sale | $200,000-3.8%$98/sqft |
Source: | ||
| 8/10/2023 | Listing removed | -- |
Source: | ||
| 6/27/2023 | Price change | $208,000-4.6%$102/sqft |
Source: | ||
Public tax history
| Year | Property taxes | Tax assessment |
|---|---|---|
| 2024 | $392 -67.1% | $11,311 -1.5% |
| 2023 | $1,190 +1.5% | $11,486 |
| 2022 | $1,173 +14.9% | $11,486 +14.8% |
Find assessor info on the county website
Neighborhood: 70403
Nearby schools
GreatSchools rating
- NAPerrin Early Learning CenterGrades: PK-KDistance: 2.9 mi
- 4/10Ponchatoula Junior High SchoolGrades: 7-8Distance: 3 mi
- 5/10Ponchatoula High SchoolGrades: 9-12Distance: 4.9 mi
Sell for more on Zillow
Get a free Zillow Showcase℠ listing and you could sell for .
$248,300
2% more+ $4,966
With Zillow Showcase(estimated)
$253,266
